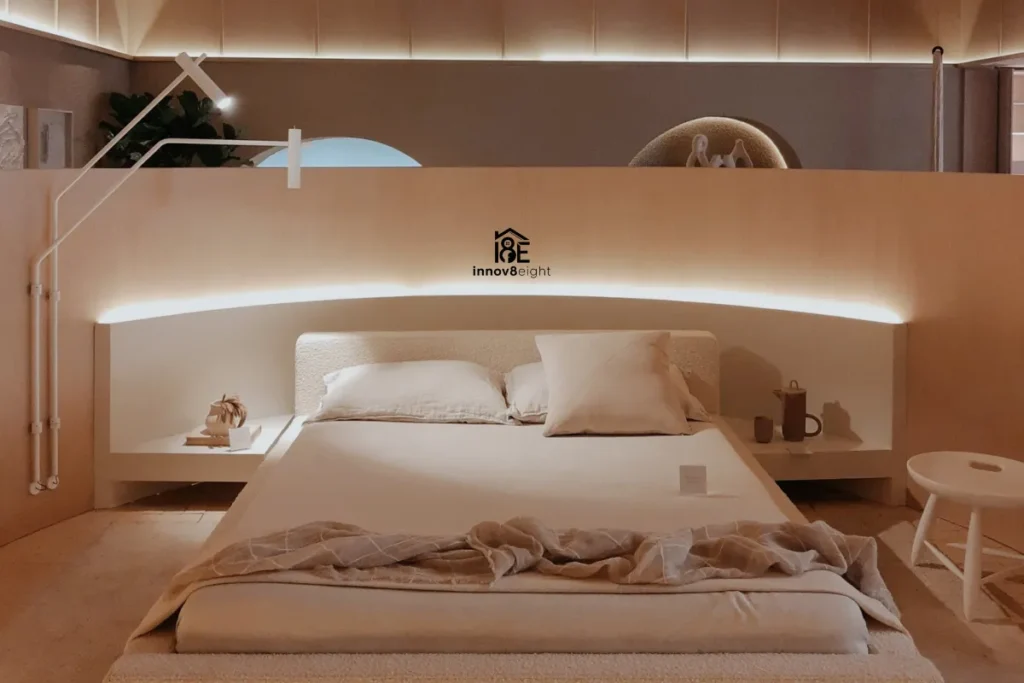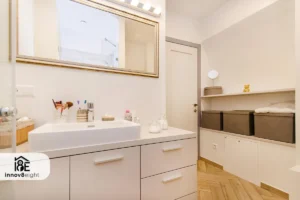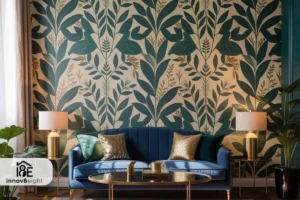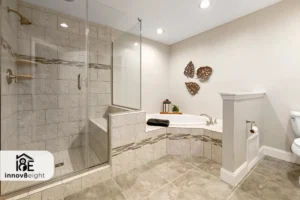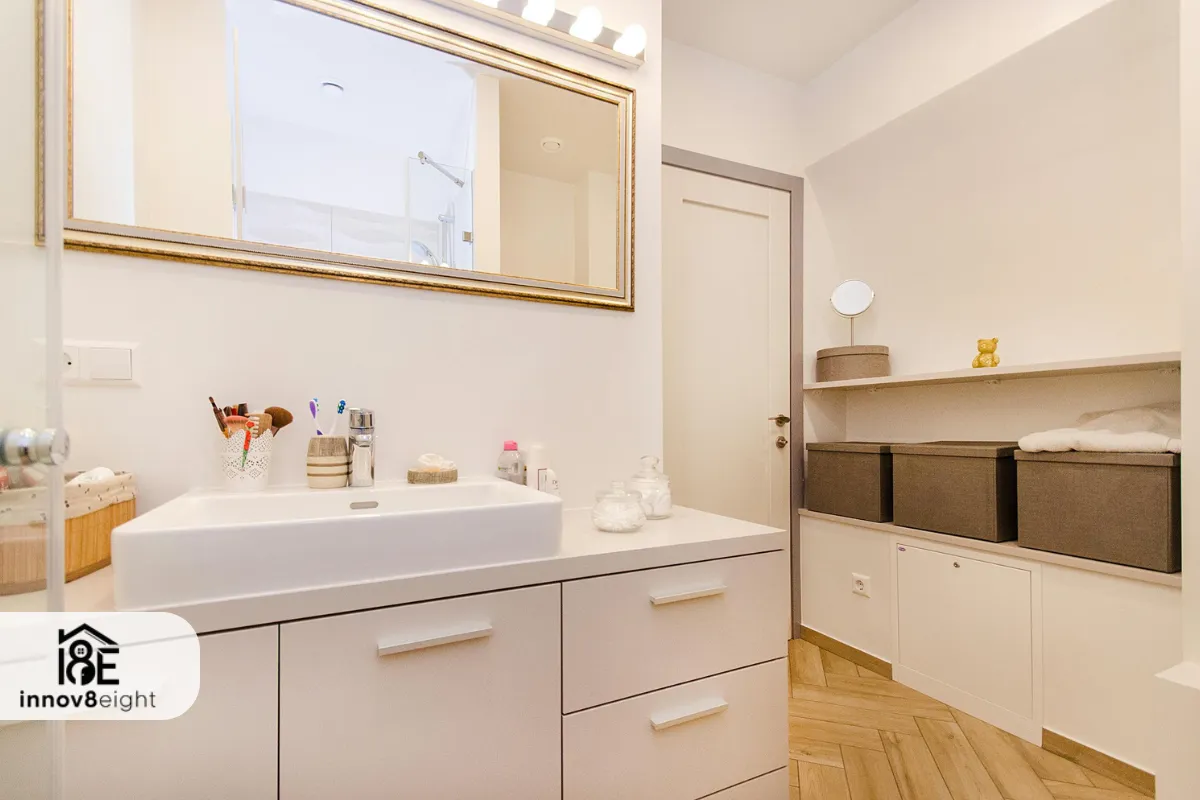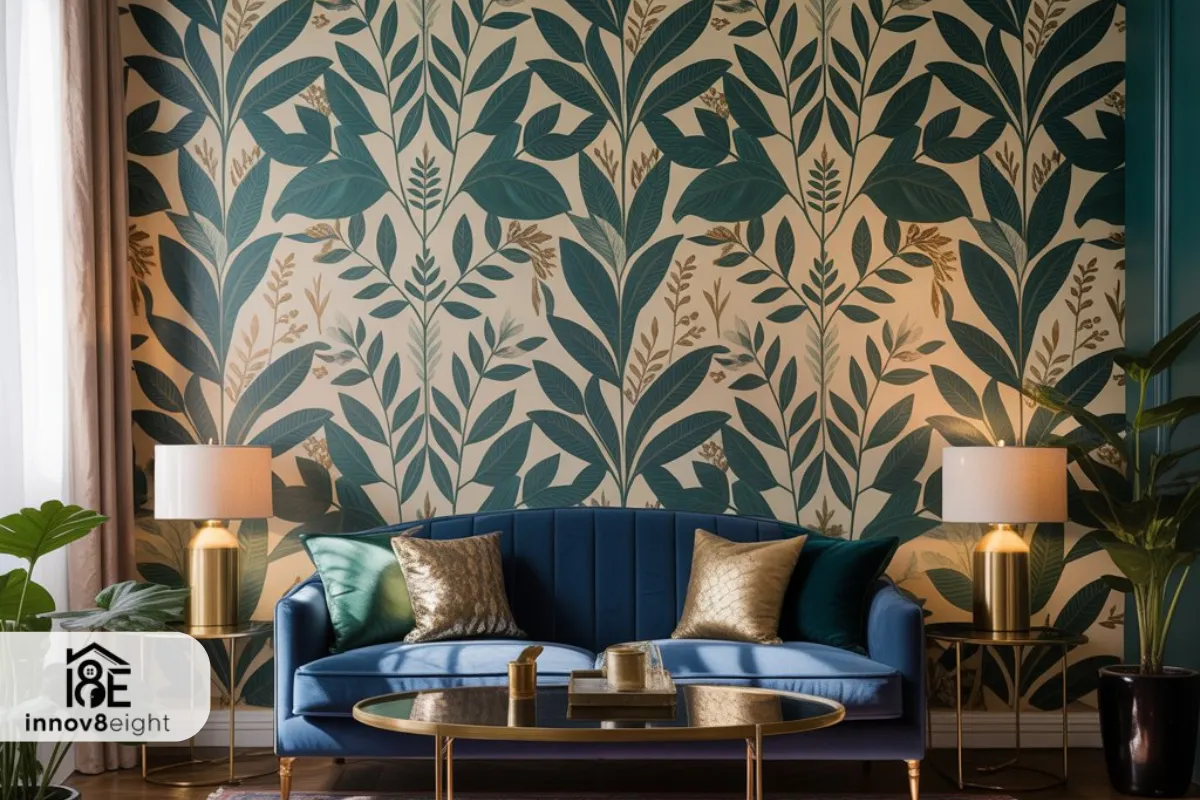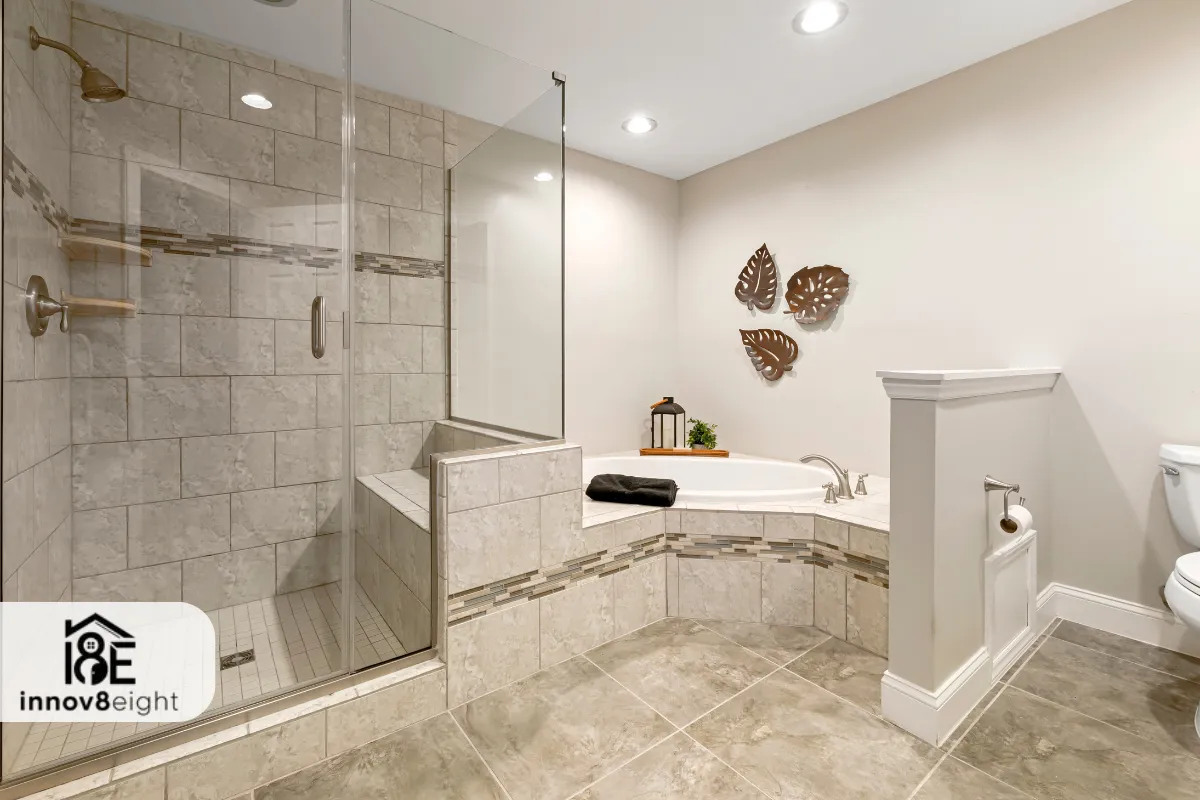What Defines a Master Bedroom?
When it comes to standard master bedroom dimensions, understanding what makes a master bedroom different from other bedrooms is the first step. Think of it as the king of bedrooms in your house—the space where comfort meets function & where you get to relax without bumping into furniture every five seconds.
What Makes a Room a Master Bedroom?
It’s usually the largest bedroom in the house, often featuring an en-suite bathroom, a spacious closet & sometimes even a cozy sitting area. Unlike secondary bedrooms, which are mainly for sleeping, a master bedroom is designed for total relaxation & convenience. In U.S. homes, the average master bedroom size tends to hover around 14×16 feet, which is roughly 224 square feet. These standard master bedroom dimensions offer enough room for a king-size bed, nightstands, & even a dresser or a small lounge chair.
Why Dimensions Matter
Imagine trying to squeeze a king-size bed into a room smaller than 12×14 feet—it wouldn’t be comfortable, right? By sticking to standard master bedroom dimensions, you ensure that there’s ample space to move around, open closets, & enjoy a sense of calm. These measurements aren’t set in stone, of course; they serve as a helpful guide for homeowners & builders who want a functional & beautiful space.
Layout & Furniture Placement
Just knowing the standard master bedroom dimensions isn’t enough—you have to think about where furniture goes. The bed should ideally be placed so that you can walk comfortably on both sides. Nightstands, dressers, & seating areas need space too. Following these dimensions can prevent your master bedroom from feeling cramped & claustrophobic.
Personal Touch & Style
A master bedroom isn’t just about numbers; it’s where you start & end your day. Decorating according to your taste while keeping the standard master bedroom dimensions in mind makes it both stylish & practical. This way, you get a bedroom that feels luxurious but still functional.
Standard vs Ideal Master Bedroom Sizes
When planning your bedroom, knowing the difference between standard master bedroom dimensions & ideal sizes can make a huge difference. Let’s break it down so you can design a room that’s comfy, practical & just the right size.
Standard Master Bedroom Sizes
In most U.S. homes, the average master bedroom size is about 14×16 feet, which comes to roughly 224 square feet. These standard master bedroom dimensions are enough to comfortably fit a king-size bed, nightstands, a dresser & even a small seating area. Rooms smaller than 12×14 feet can feel tight, especially if you want extra furniture or walking space.
Minimum Sizes to Consider
If space is limited, the minimum master bedroom dimensions are usually around 12×14 feet (168 square feet). This size can accommodate a king or queen bed with minimal furniture. But remember, the tighter the room, the less space for movement & furniture arrangement, so planning is key.
Ideal & Luxury Sizes
For those who want extra comfort, an ideal master bedroom might range from 16×18 to 18×20 feet (288–360 square feet). Luxury homes often go beyond 20×20 feet. These bigger dimensions allow for a seating area, larger closets, & a more open feel. Following standard master bedroom dimensions in larger spaces ensures that the room doesn’t feel empty or awkward.
Furniture Placement & Layout Tips
Knowing the size is only half the battle. Proper layout helps your bedroom feel spacious & functional. Place the bed where you can walk comfortably on both sides. Allow room for dressers, nightstands & optional seating. Remember, the standard master bedroom dimensions guide helps you plan furniture without crowding the space.
Master Bedroom Dimensions by Home Size
Choosing the right standard master bedroom dimensions depends a lot on the size of your home. Not all homes are created equal, and knowing how to adjust your bedroom size ensures it feels spacious & comfortable.
Small Homes & Apartments
In smaller homes or apartments, the master bedroom is usually tighter. A room around 12×14 feet (168 square feet) works well as a minimum master bedroom dimension. You can fit a king or queen bed with a small dresser & nightstands. Space-saving furniture & smart layout choices can make even a small room feel roomy & cozy.
Medium Single-Family Homes
For average U.S. single-family homes, the average master bedroom size typically falls between 14×16 & 16×18 feet (224–288 square feet). These standard master bedroom dimensions allow enough space for a king bed, dresser, nightstands & a seating area. There’s room to move comfortably, open closet doors, & even add some personal touches without feeling cramped.
Large Homes & Luxury Properties
In larger homes or luxury properties, master bedrooms often exceed 18×20 feet (324+ square feet). These ideal master bedroom dimensions provide space for a king bed, seating area, large dressers, & even extra features like a fireplace or small office nook. Bigger rooms give you the freedom to create a retreat-like atmosphere that’s both stylish & functional.
Tips for Adjusting Dimensions
Regardless of home size, remember that layout & furniture placement matter. The standard master bedroom dimensions serve as a guideline, but adjusting for your specific needs ensures your bedroom is functional & beautiful. Always measure furniture & allow for clearance space to maintain a comfortable flow.
Bed Type & Furniture Impact on Room Dimensions
Choosing the right bed & furniture can dramatically affect how your master bedroom feels. Using the standard master bedroom dimensions as a guide ensures your room stays comfy & functional.
Bed Types and Space Requirements
A king-size bed is the most common choice for a master bedroom, but it requires more room than a queen. Using standard master bedroom dimensions of 14×16 feet or larger gives enough space to place a king bed comfortably, with room to move around & access nightstands. California King beds need even more space, so plan carefully.
Furniture Placement & Clearance
Furniture like dressers, nightstands, & chairs can crowd a room if not properly positioned. Stick to standard master bedroom dimensions to allow clearance on all sides of the bed. Ideally, leave at least 2–3 feet around the bed so you can walk comfortably & open closet doors without bumping into furniture.
Creating Functional Zones
Larger master bedrooms allow you to create different zones, like a reading nook or a small desk area. Standard master bedroom dimensions in ideal ranges (16×18 to 18×20 feet) make it easier to include multiple functional zones without making the room feel cramped.
Tips for Small Rooms
If your home has a smaller master bedroom, focus on multi-functional furniture & smart layouts. For example, use storage beds, wall-mounted nightstands, & minimal chairs. Even in tighter spaces, following standard master bedroom dimensions guidelines ensures a balanced layout & keeps the room feeling open.
Layout Considerations & Usability
A well-planned layout makes all the difference in how your master bedroom feels. Following the standard master bedroom dimensions ensures your room isn’t just big but also functional & comfortable.
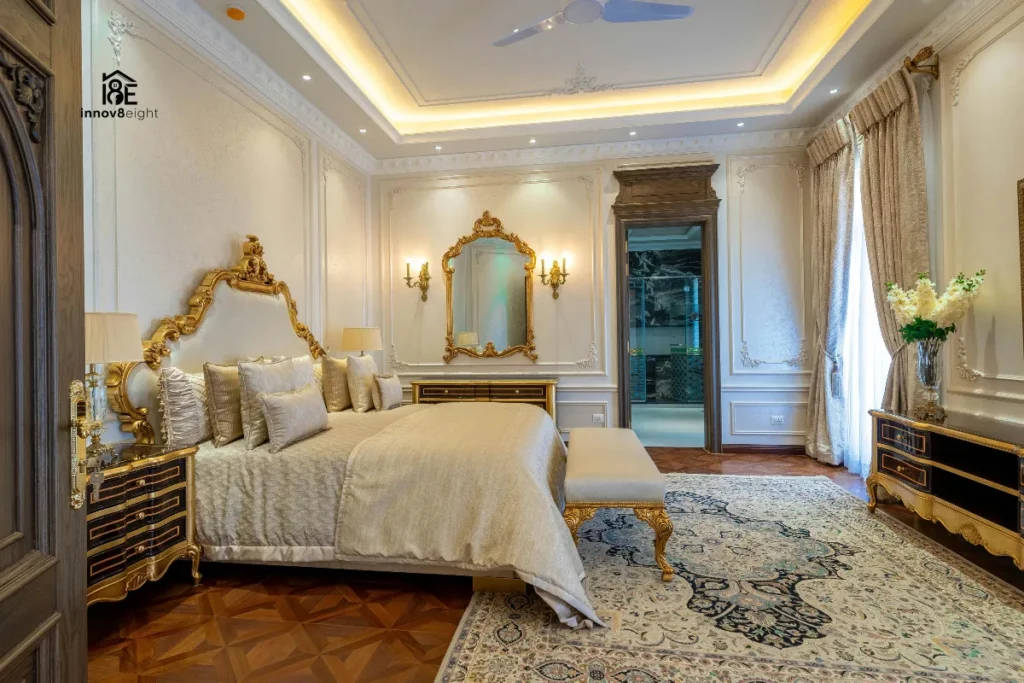
Traffic Flow & Walking Space
Good traffic flow is essential. You want to be able to move freely around your bed, open closet doors & reach furniture without bumping into anything. Using standard master bedroom dimensions, you should leave at least 2–3 feet of walking space on each side of the bed. This keeps the room feeling open & airy.
Furniture Arrangement Tips
Positioning furniture correctly is key. Nightstands should be easily accessible from the bed, dressers should not block pathways, & any seating areas should feel inviting without overcrowding the room. Stick to standard master bedroom dimensions to create a balanced layout that feels natural & relaxing.
Functional Zones
Divide your bedroom into functional zones if space allows. For example, a reading corner, a small desk area, or a lounge spot can enhance usability. Larger standard master bedroom dimensions like 16×18 or 18×20 feet allow for multiple zones while keeping the room uncluttered.
Lighting & Accessibility
Good lighting complements a smart layout. Natural light, bedside lamps, & overhead fixtures should be arranged to enhance comfort & usability. Make sure pathways are clear & that all areas are easily accessible, aligning with standard master bedroom dimensions for optimal movement.
Regional Differences & Building Codes
When planning your master bedroom, understanding local building codes & regional considerations is key. Using standard master bedroom dimensions ensures your space meets guidelines & feels comfortable.
Building Code Minimums
Most building codes specify minimum bedroom sizes to ensure safety & livability. Following standard master bedroom dimensions helps you design a room that complies with these rules, providing enough space for a bed, furniture & movement.
Urban vs Suburban Layouts
Master bedroom sizes can vary based on home type. In smaller urban homes, rooms may be compact but functional, while larger suburban homes often allow for more spacious layouts. Regardless of space, standard master bedroom dimensions offer a guideline to balance comfort & practicality.
Climate & Environmental Factors
Regional factors like natural light, ventilation & outdoor views can influence how you plan your master bedroom layout. Aligning your design with standard master bedroom dimensions ensures that furniture placement, traffic flow & usability remain optimal.
Future Expansion Considerations
If you plan to expand or renovate, following standard master bedroom dimensions helps maintain proportion & usability. It’s easier to integrate additional features like walk-in closets, seating areas, or en-suite bathrooms without compromising comfort.
Planning & Calculation Tips
Planning your master bedroom can feel overwhelming, but using standard master bedroom dimensions as a guideline makes it simple & stress-free.
Calculating Room Size
Start by measuring your available space. Use standard master bedroom dimensions as a reference to determine how big your room should be. For example, a typical master bedroom ranges from 14×16 to 16×18 feet. Adjust the dimensions based on available space while keeping furniture & walking areas in mind.
Furniture Layout Planning
Consider what furniture you want to include: king or queen bed, nightstands, dresser, seating area, or desk. Using standard master bedroom dimensions ensures each piece fits comfortably without making the room feel cramped.
Percentage of Home Size
A good rule of thumb is to allocate about 10-15% of your total home space for the master bedroom. Following standard master bedroom dimensions helps maintain balance between bedroom size & the rest of the home.
Clearance & Movement
Leave at least 2–3 feet of walking space around the bed & furniture. Standard master bedroom dimensions provide enough space to move freely, ensuring the room is practical & inviting.
Quick Tips
- Use multi-functional furniture in smaller spaces
- Plan traffic flow first, then place furniture
- Consider future expansion like walk-in closets or seating areas
Accessibility & Future-Proofing
Designing a master bedroom isn’t just about size—it’s also about making it accessible & future-ready. Following standard master bedroom dimensions ensures comfort & usability for years to come.
Easy Movement
Accessibility starts with space. Leave at least 2–3 feet of walking space around the bed & furniture. Using standard master bedroom dimensions guarantees smooth movement, even for those with mobility challenges.
Aging in Place
Consider features like wider doorways, lower light switches & furniture that’s easy to access. Designing within standard master bedroom dimensions makes it easier to incorporate these features without compromising style.
Adaptable Layouts
Future-proof your master bedroom by planning flexible zones. Seating areas, desks or storage units can be added or removed as needs change. Standard master bedroom dimensions give enough space for adjustments while keeping the room functional.
Safety & Comfort
Adequate space for walking, clear pathways & uncluttered furniture placement reduces accidents. Sticking to standard master bedroom dimensions ensures a safe & comfortable environment for everyone.
Trends in Master Bedroom Design
Keeping up with trends can make your master bedroom feel modern & stylish, without sacrificing comfort. Standard master bedroom dimensions help you design a space that’s both trendy & functional.
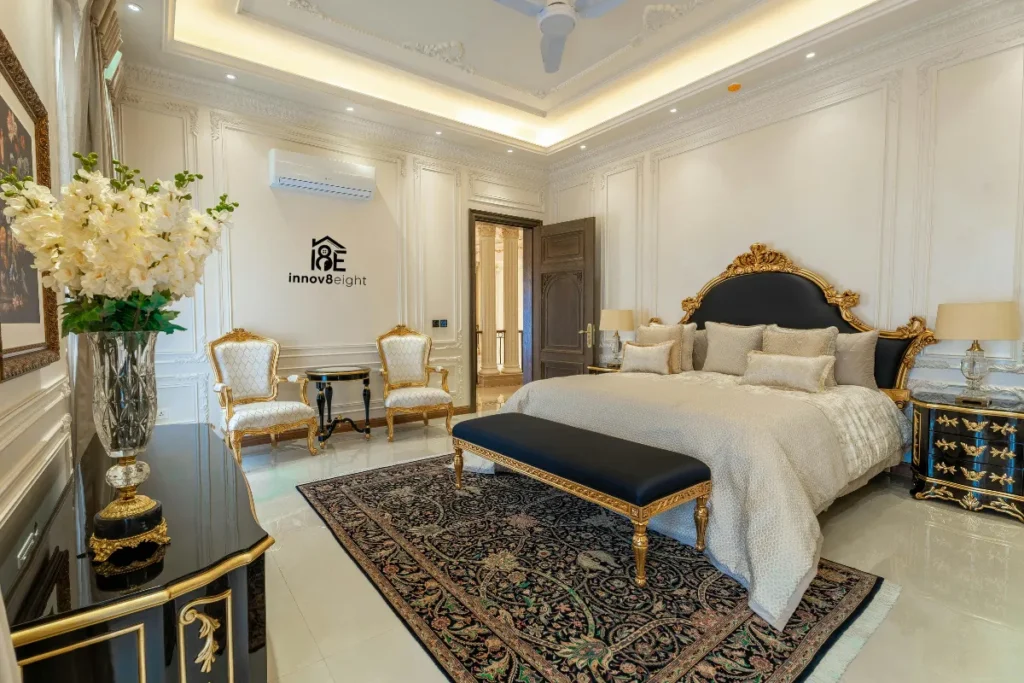
Modern Layouts
Open floor plans & minimalistic designs are popular. Using standard master bedroom dimensions, you can create an airy, uncluttered room with space for a seating area or a reading nook.
Luxury Features
Luxury bedrooms often include features like fireplaces, built-in storage, or private en-suites. Following standard master bedroom dimensions ensures there’s enough room for these extras without crowding the space.
Multi-Functional Spaces
Many homeowners now want bedrooms that double as home offices or gyms. Standard master bedroom dimensions allow you to plan flexible zones that adapt to your lifestyle while keeping comfort intact.
Smart Home Integration
Incorporating technology like smart lighting, automated blinds & climate control is a growing trend. Planning within standard master bedroom dimensions ensures these features fit seamlessly into your bedroom layout.
Final Thought
A master bedroom isn’t just a big room—it’s your personal retreat. By following standard master bedroom dimensions, you can create a space that’s comfortable, functional & stylish. Whether your home is small or large, these guidelines help you plan a master suite that feels inviting, practical & perfectly suited to your needs.
FAQs
Is 12×12 a large bedroom?
No, 12×12 is considered a medium-sized bedroom; it fits basic furniture comfortably.
Is a 15×15 bedroom big?
Yes, 15×15 is spacious enough for a king bed, seating, & additional furniture.
What is a normal size bedroom?
A typical bedroom ranges from 10×12 to 12×14 feet for standard layouts.
Is a 9×12 bedroom too small?
It’s small but workable for a twin or full bed with minimal furniture.
Can a queen bed fit in a 12×12 room?
Yes, a queen bed fits comfortably, leaving space for nightstands & walking around.

