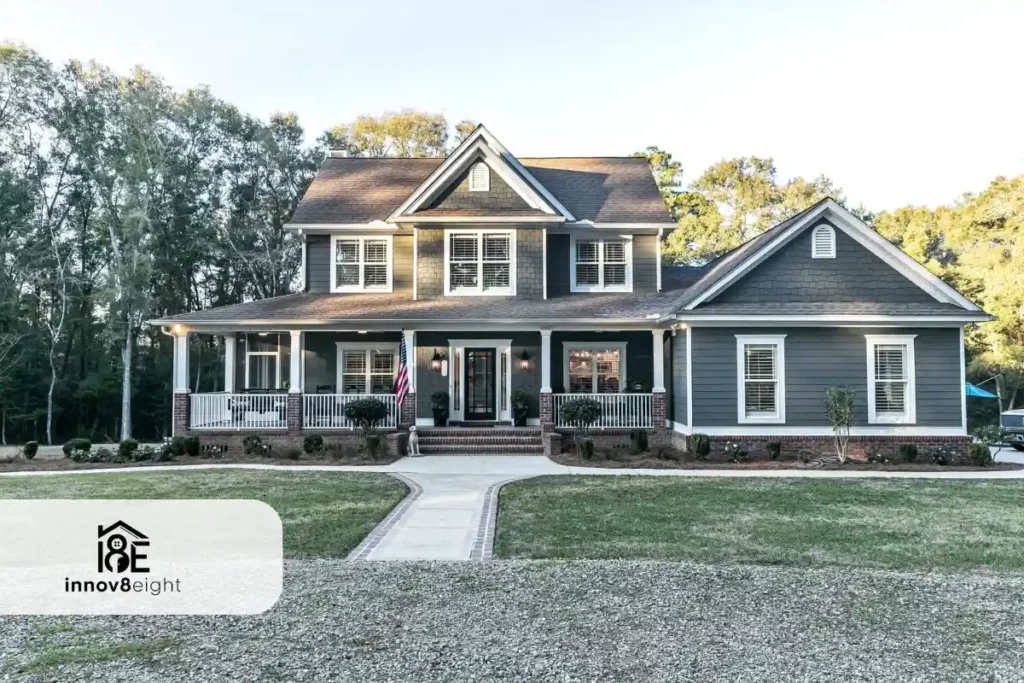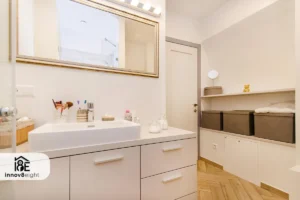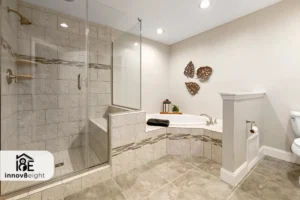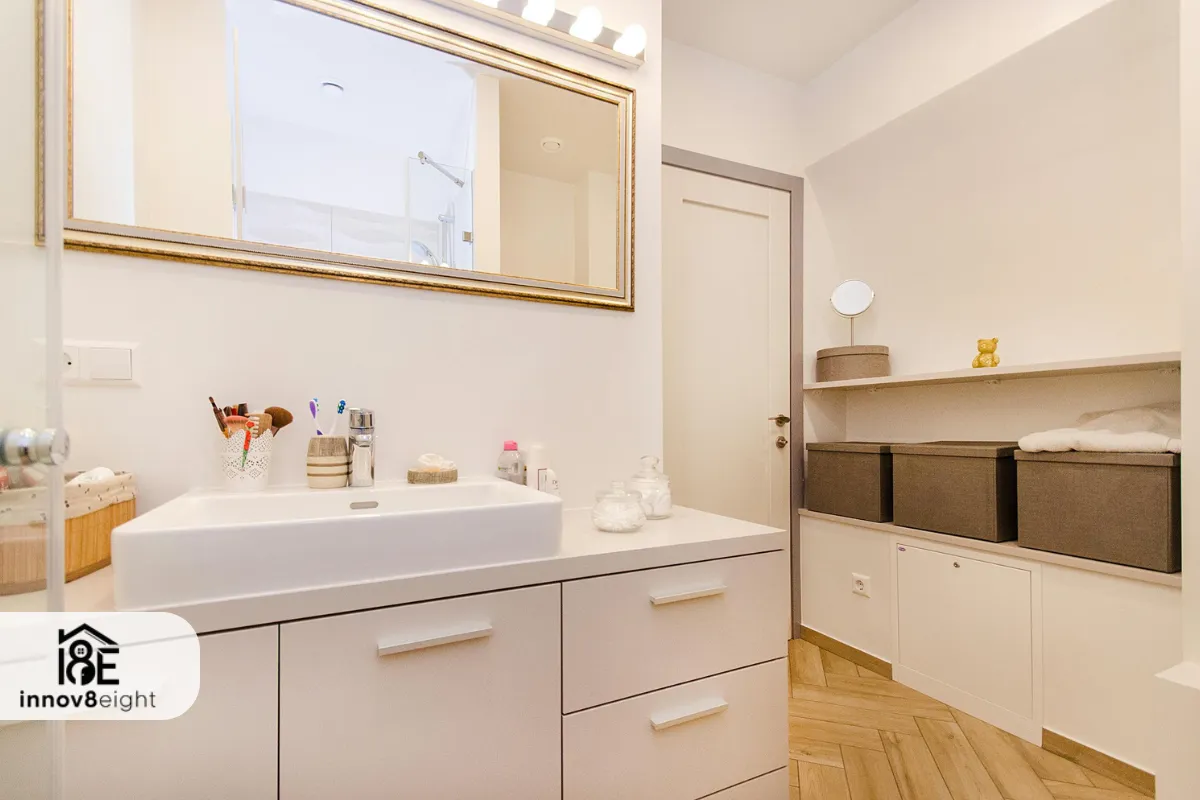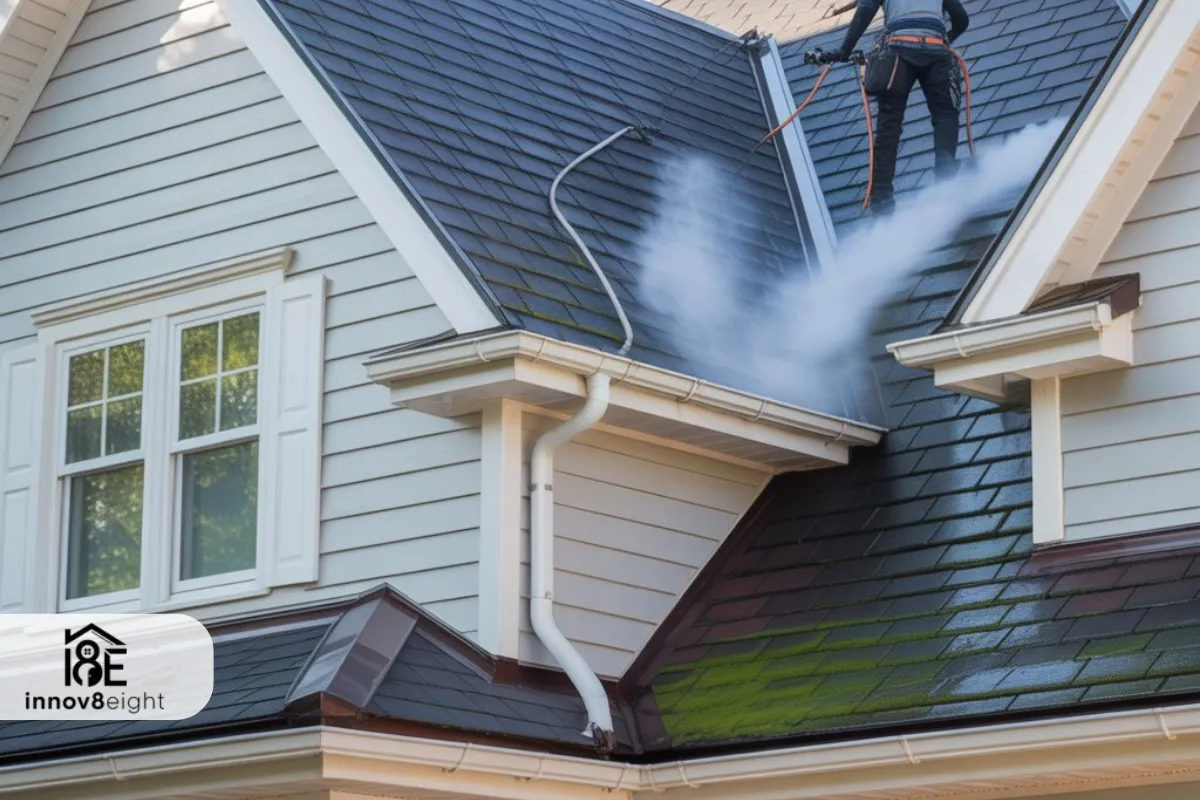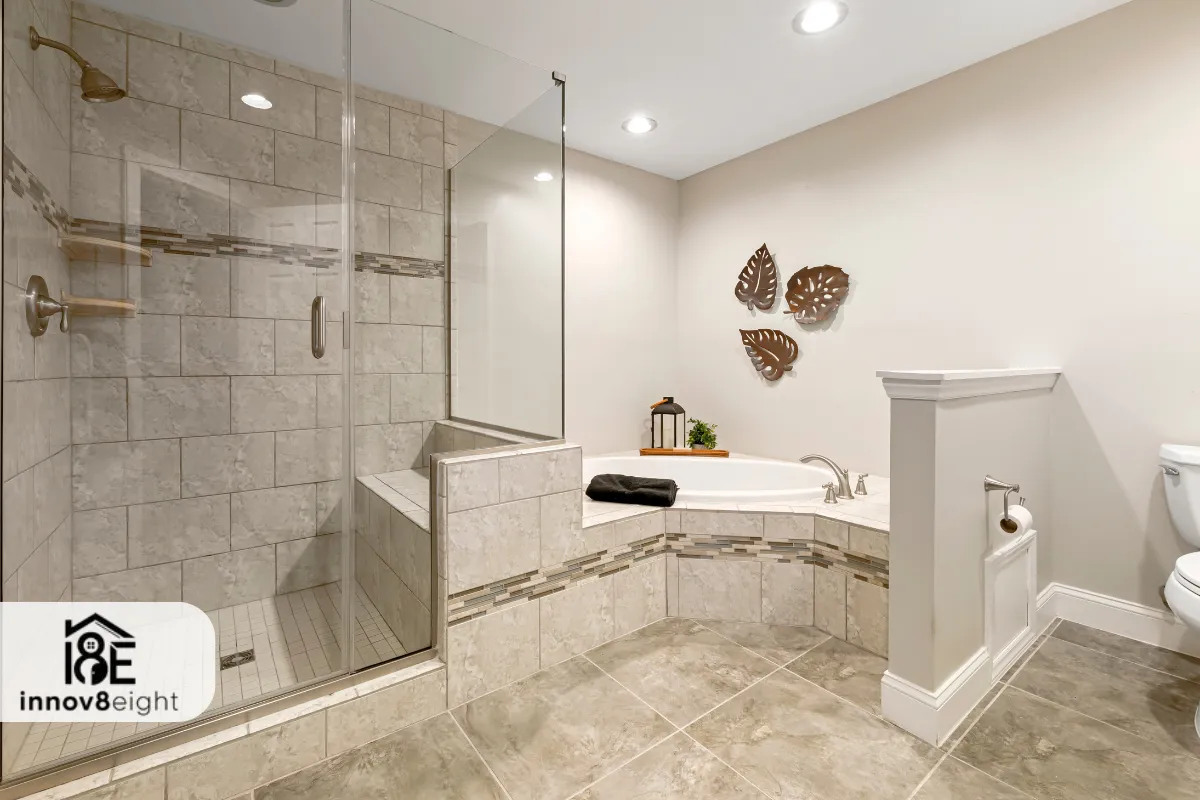Many homeowners living in a split-level home recognize both the charm and the challenges of this architectural style. While the staggered floors and separate zones create interesting visual character, they often also result in space inefficiencies, awkward layouts, and dated finishes. The good news? Split-level home additions offer a smart way to transform these homes into modern, functional, and stylish living spaces. In this article we’ll dive deep into what makes these additions work, showcase inspiring before-and-after examples, explore floor plan ideas, and help you plan your project with confidence.
Understanding Split-Level Homes & Why Additions Make Sense
What is a Split-Level Home?
The term split-level home describes a house in which floor levels are staggered – typically you enter into a main level, with short flights of stairs going upward to the bedroom level and downward to a lower level or basement.
This design became highly popular in suburban America in the post-World War II era as homeowners sought more space on smaller lots.
Why Consider a Split-Level Home Addition?
There are several compelling reasons to add on to a split-level home:
- Space enhancement: The unique floor plan often leaves under-used or awkward zones. An addition gives you the chance to create full-size rooms tailored to your needs.
- Modern lifestyle alignment: Many older split-levels were built with compartmentalized zones and closed-off kitchens. A well-designed addition can open things up, bring in light, and align with contemporary preferences.
- Value boost: By adding square footage, modern features or a master suite, you increase both usability and equity in your home.
- Better flow & function: The staggered nature of split-levels means transitions between zones can feel awkward. Additions help smooth transitions and unify the home.
Typical Challenges of Split-Level Homes
Before you dive into an addition, it’s good to acknowledge the structural & design issues typical in split-levels:
- Layout fragmentation: Multiple short staircases can break up the flow of living areas.
- Lower ceilings or unusual room shapes: Some half-levels may feel less spacious or have lower headroom.
- Exterior “dated” curb appeal: Because many split‐levels were built decades ago, exterior finishes often look aged and the façade may appear blocky or unbalanced.
- Structural constraints: Adding onto a split-level home can require careful planning because of load-bearing walls, rooflines, and foundation conditions.
Why Additions Are Especially Ideal for Split-Levels
Because split-levels already often occupy most of the footprint of the lot, adding up (second-story) or extending out (rear or side addition) makes strong sense. For example:
- You can “pop the top” (add a second story) to gain significant space without enlarging the footprint.
- Or extend off the back or side to create a new wing, master suite, open living space—without disturbing the existing levels too much.
In short: if you own a split-level home and you’re looking to modernize, improve flow, or add space, an addition is one of the smartest routes.
Inspiring Split-Level Home Addition Ideas
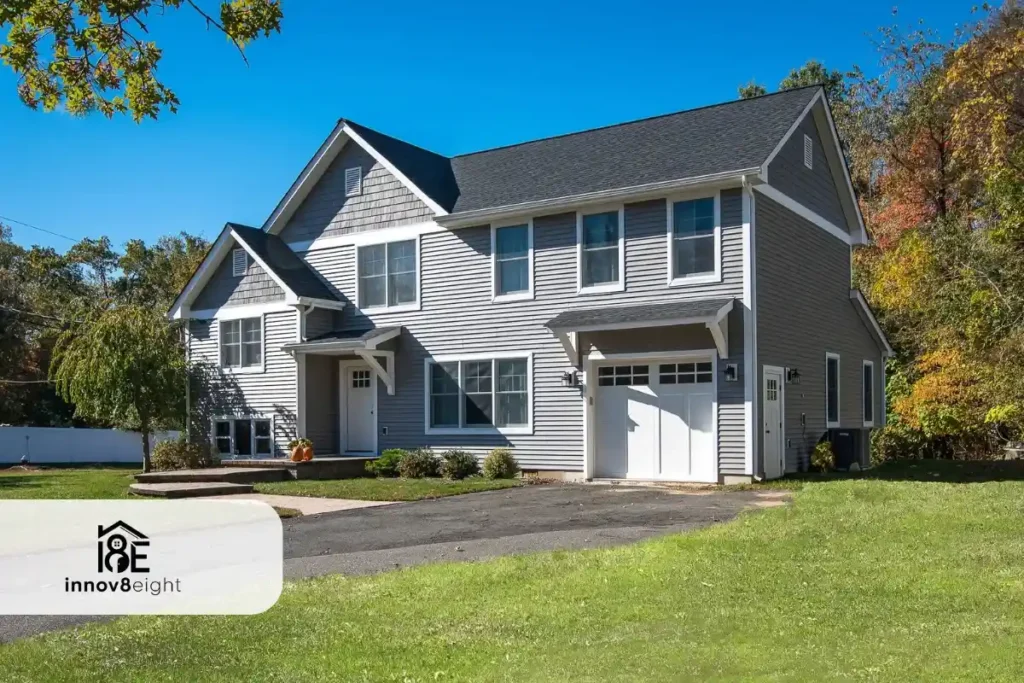
Expand the Living Room or Main Level Space
One of the most common and effective additions for split-level homes is expanding the main living area outward. By doing so you can bring in more natural light, create a grander open-concept layout, and provide better flow between kitchen, dining & living spaces.
For example: removing interior walls, extending the footprint of the living room out back, or integrating a glass wall or sliding doors that lead to the backyard.
Kitchen Addition & Open Concept Conversion
Older split-levels often have closed-off kitchens tucked at one end with minimal connection to the rest of the home. Add-on work here can:
- Remove a wall separating the kitchen & dining area, as well as extend space into the rear.
- Add an island, increase counter space and create a seamless flow into living/family spaces.
- Introduce modern fixtures, better lighting & large windows to brighten up what used to be a cramped zone.
Master Suite or Bedroom Wing Addition
Because many split-levels were built with smaller bedrooms and older bathrooms, one high-impact choice is adding a dedicated master suite or even an entire bedroom wing.
One blog notes: “Adding a master suite to a split-level home not only provides more bedroom & bath space, but it also allows you to create a personalized retreat.”
Such an addition could include a large bedroom, walk-in closet, luxury bath and direct access to a patio or garden.
Second-Story (“Pop-Top”) Addition
If lot space is limited or you want significant extra room, a second-story addition is a bold move. The “pop-top” approach raises the roof, adds new bedrooms/bathrooms or even an upstairs living space.
However, because a split-level home often has varied ceiling heights and structural load considerations, this kind of project demands an engineer’s review.
When done well, it dramatically changes the house — both in look and functionality.
Sunroom or Four-Season Porch Addition
For families who want more casual living space (reading nook, entertainment area, playroom), adding a sunroom or four-season porch at the back of a split-level is a strong option. It doesn’t require as heavy structural work as a full second-story, yet brings enormous lifestyle benefit.
It also helps blur the indoor-outdoor line and makes better use of yards/sloped terrain that many split-level lots have.
Exterior Additions That Enhance Curb Appeal
While many additions focus on interior space, don’t neglect the exterior. A successful addition should blend with the architecture of the split-level home so the result doesn’t feel like a patch. Some ideas:
- Matching siding, rooflines & window styles so the addition integrates seamlessly.
- Updating the façade materials (siding, stone veneer, modern windows) while performing the addition to get a full makeover.
- Adding landscaping or outdoor steps that help manage the staggered levels typical of a split-level lot.
Practical Tips & Considerations
When exploring addition ideas, keep these in mind:
- Always check zoning & permitting rules: lot coverage, height restrictions, setback requirements may limit your options.
- Structural support matters: Older split-levels might need reinforcements to carry additions.
- Try to maintain flow: The charm of the split-level is its tiered levels — but you don’t want a disjointed layout after the addition. Think about how people move between spaces.
- Choose design that matches your lifestyle: If you host often, open concept kitchen + living is top priority. If you’re aging in place, maybe main-level master suite is better.
- Budget wisely: Additions vary a lot in cost based on scope, materials & site conditions. Some of the less expensive options (like adding a sunroom) may deliver big impact for less money.
Floor Plans & Layout Strategies for Split-Level Home Additions
Assessing the Existing Floor Plan
Before you draft a new floor plan, you must understand the existing layout of your split-level home: where the main entry is, how many half-flights of stairs you have, where the mechanicals (HVAC, plumbing) sit, how the external lot is graded. Knowing this ensures your addition works smoothly with what’s already there rather than fighting it.
Zone-Based Additions: Creating Clear Functional Areas
One helpful approach: define zones for living, sleeping, utility. For example:
- Zone the main level for living/kitchen/dining.
- Use the upper level for bedrooms.
- Use the lower level (or addition) for recreation, guest suite, home office.
When adding, you can enhance one of these zones (e.g., expand the living zone), or create a completely new one (e.g., a dedicated upstairs family lounge). This helps avoid creating haphazard spaces.
Connecting the Half-Flights: Seamless Flow
With split-level homes, movement between half-levels is a design challenge. When adding, ensure you plan stair-transitions thoughtfully. Some strategies:
- Align new addition so the stairs flow naturally into it, rather than requiring awkward detours.
- Consider relocating or redesigning staircases to improve sight lines & accessibility.
- Use open railings or glass partitions on stair landings to improve visual connectivity.
Sample Floor Plan Options for Additions
Here are a few conceptual floor plan ideas tailored to split-level homes:
- Rear Living Expansion: Extend the main level living/dining/kitchen into the backyard, add large sliding doors and a deck. Keeps the upper and lower levels intact.
- Master Wing Addition: Add a bedroom/bath wing on the upper level or mezzanine, linked by a short corridor.
- Second Story Over Garage: If your split-level has an attached garage, building above the garage can be an efficient way to add space without using much yard.
- Basement/Lower-Level Expansion: If your site slopes, add onto the lower level for bonus room, in-law suite, recreation room — with walk-out access.
Matching Floor Plans With Lifestyle & Budget
When choosing a plan, ask: What’s most missing in your current home? Then match the addition to the highest-impact need. For example:
- If you’re lacking living space → prioritize enlarging main level, open concept kitchen.
- If you’re lacking bedrooms/bathrooms → prioritize upper-level or second-story addition.
- If you’re wanting to maximize value and future-proof → consider a flexible addition like a bonus room that can serve office/guest/bedroom.
Also factor in budget tiers: minor addition (sunroom, small wing) vs major addition (full second story). The latter is much more costly but adds floor area significantly.
Floor Plan Pitfalls to Avoid
- Don’t interrupt the natural flow of stairs and levels. If the addition makes transitions worse than they were, you’ve lost value.
- Avoid mismatching ceiling heights or awkward transitions between old & new — the addition should feel cohesive.
- Don’t neglect natural light: Often the lower or half-levels are darker; bring in windows/skylights if possible.
- Don’t forget exterior harmony: A striking floor plan is less valuable if the addition looks tacked-on from outside.
Before & After Transformations & What You Can Learn
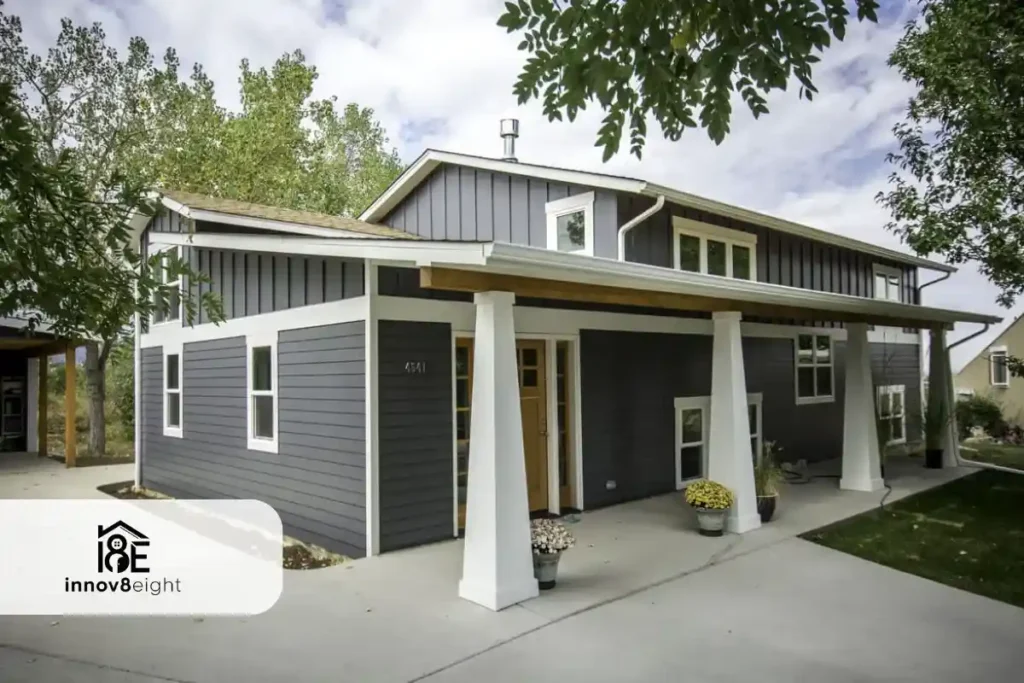
The Power of Before & After
Seeing true before/after examples of split-level additions helps you grasp what’s possible: transforming a dated house into a modern, functional space, boosting curb appeal, expanding square footage and improving lifestyle. Many projects also make use of previously unused or under-used space. For instance, homeowners have converted garages, sunken family rooms or odd half-levels into new functional zones.
Key Lessons from Transformed Projects
From analyzing these transformations, here are lessons you should carry into your project:
- Style coherence matters: When additions match rooflines, materials & windows of the original, the result feels intentional.
- Opening up interior walls creates impact: One homeowner removed load-bearing wall between kitchen & dining in a split-level to open things up.
- Exterior updates amplify the effect: In many cases, an addition is combined with new siding, updated windows and improved landscaping — this changes both inside & out.
- Attention to transitions: Properly designed stair landings, railings, openings merge old & new in ways that feel smooth rather than forced.
Before & After Checklist for Your Project
Before you break ground, measure your readiness using this checklist:
- Document existing conditions: floor plans, elevations, mechanicals, wiring/plumbing.
- Define clear goals: what you want the addition to solve.
- Sketch out “before” flow: how people use the spaces now — then design the “after” flow with the addition.
- Review exterior continuity: materials, rooflines, windows, siding — does the addition match?
- Consider future resale: Are you adding features that increase long-term value (master suite, high ceilings, modern kitchen)?
- Prepare for staging: Before photos help you visualize and validate decisions; after photos give you proof of success.
Common “Before” Problems & How Additions Fixed Them
- Problem: closed-off kitchen too small → Fix: kitchen and dining expansion into rear wing.
- Problem: awkward split-levels with basement under‐utilized → Fix: lower-level addition converted into full guest suite or home office with walk-out.
- Problem: outdated façade & low curb appeal → Fix: front addition or facelift as part of expansion (new windows, siding, porch).
- Problem: insufficient bedrooms/bathrooms → Fix: second-story or upper-level wing addition adding extra sleeping/bathing spaces.
Final Thought
If you’re living in a split-level home and asking, “How can we make this space more modern, usable & valuable?”, smart addition work is a powerful solution. By expanding the right zone (living, kitchen, bedrooms), designing a floor plan that respects the existing staggered layout, and treating the exterior with design cohesion, you can transform the home in meaningful ways. With proper planning, professional advice and a clear goal, your split-level home addition can yield huge dividends — both for your day-to-day enjoyment, and for long-term return.
FAQs
1. What is a split-level home addition?
A split-level home addition is an expansion that adds extra rooms, a second story, or living space while keeping the split-level layout. It helps improve flow, function & overall value.
2. Are split-level home additions expensive?
Costs vary by project size, materials & design, but split-level home additions are usually more affordable than full rebuilds. Planning ahead helps control your budget.
3. Can you add a second story to a split-level home?
Yes, adding a second story or “pop-top” is possible for many split-level homes, but it requires proper structural design & engineering review for stability.
4. What are the best ideas for split-level home additions?
Popular split-level home addition ideas include extending the kitchen, creating a master suite, adding a sunroom, or building over the garage for extra bedrooms.
5. Do split-level home additions increase resale value?
Absolutely! Well-planned split-level home additions boost both livable space & curb appeal, which can significantly raise your property’s market value.
6. How do you match an addition to a split-level home’s style?
Use similar rooflines, siding & window shapes so the split-level home addition blends seamlessly with the original architecture for a cohesive look.
7. How long does a split-level home addition take to build?
On average, split-level home additions take 3–6 months depending on scope, weather, & permits, but complex second-story projects may need longer.
8. What should I consider before planning a split-level home addition?
Check local zoning, structure condition, and floor flow before designing your split-level home addition. Always consult an architect or contractor first.
9. Can I DIY a split-level home addition?
Small updates like decks or sunrooms may be DIY-friendly, but full split-level home additions need professionals for safety & code compliance.
10. Are there energy-efficient options for split-level home additions?
Yes! Modern split-level home additions often include better insulation, energy-efficient windows & eco-friendly materials to reduce utility costs.

