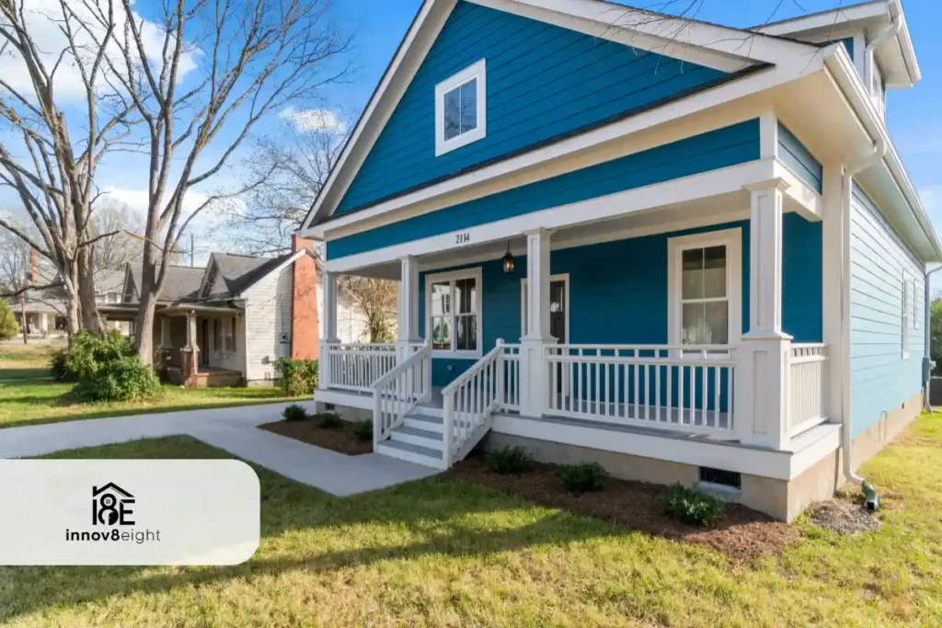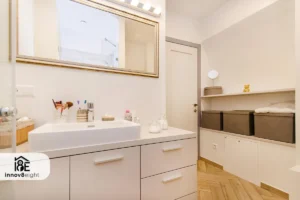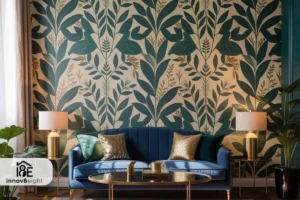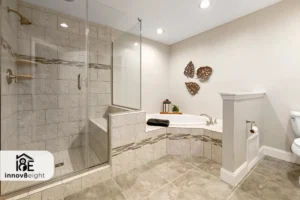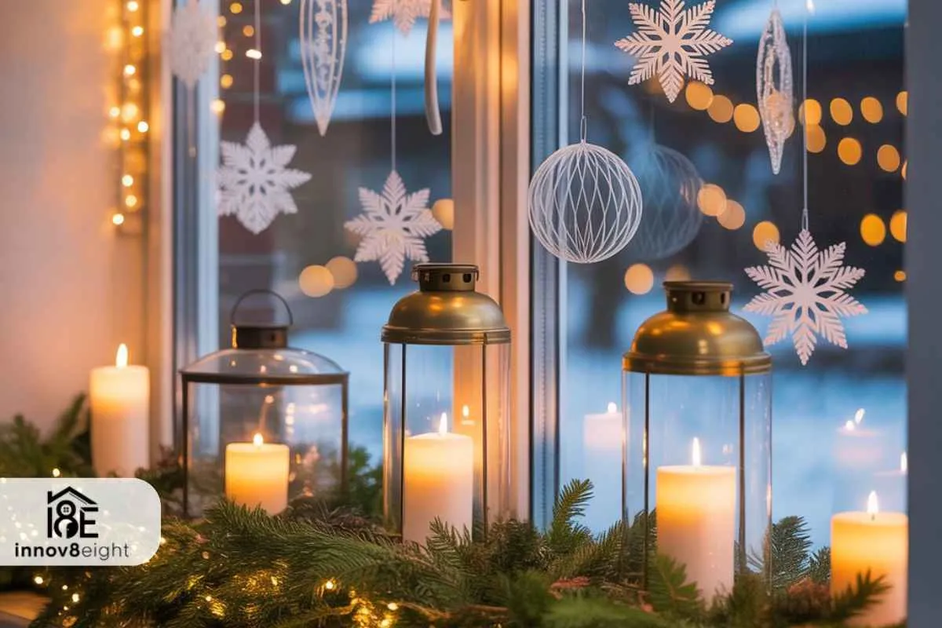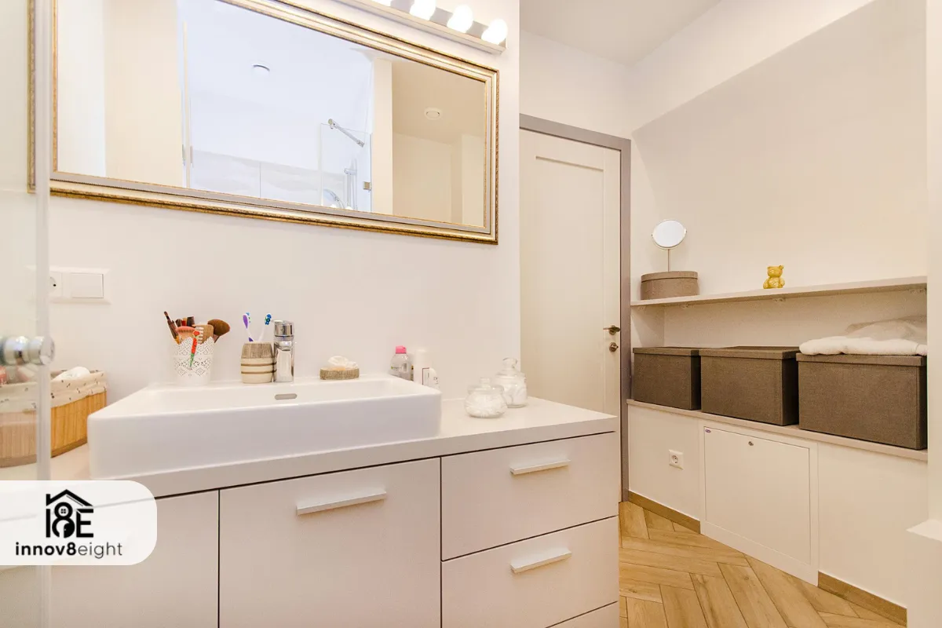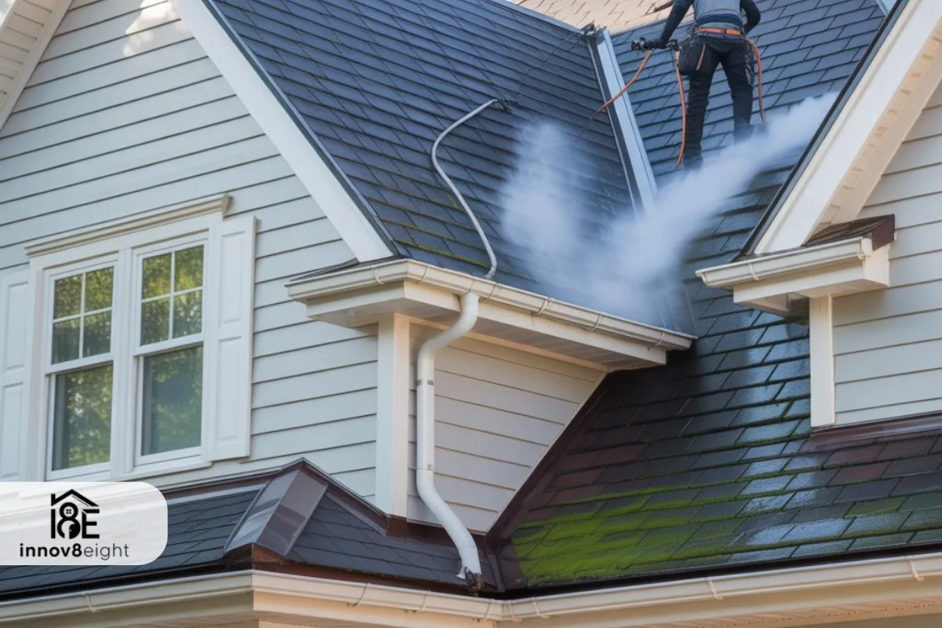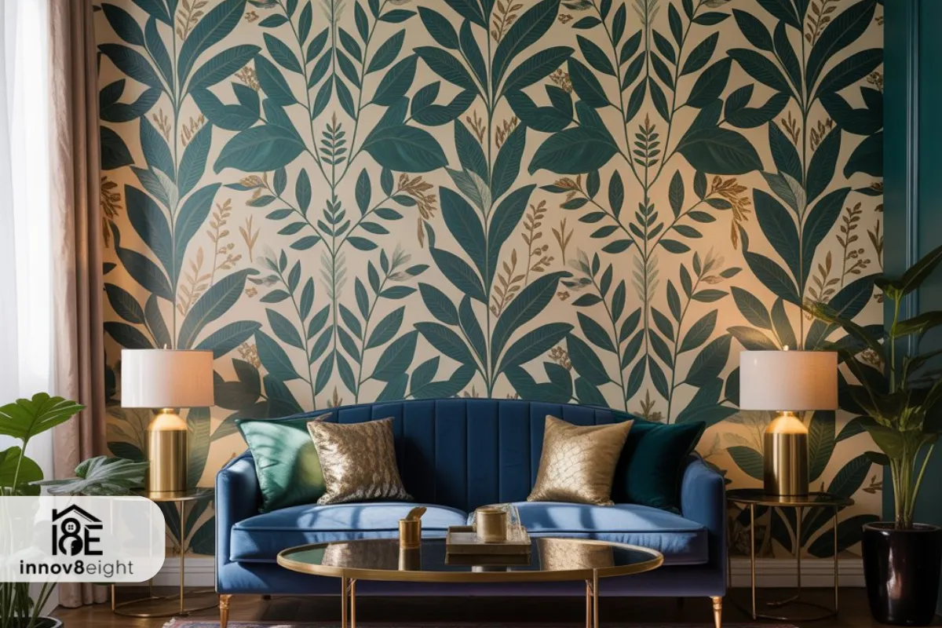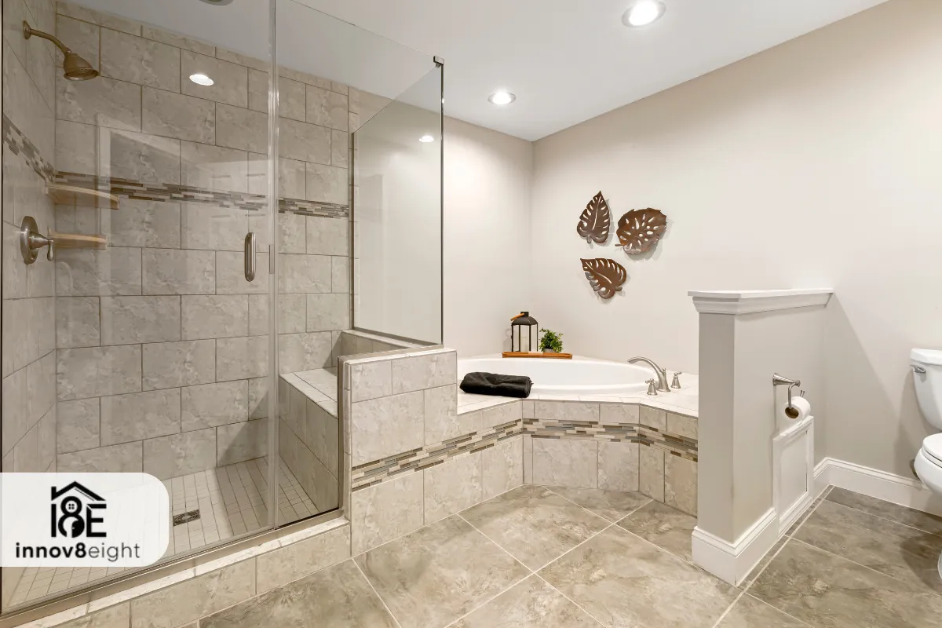Introduction to Bi-Level House
A bi-level house is a unique type of home that has become increasingly popular for families looking for both functionality & style. Unlike traditional single-story or two-story homes, a bi-level house features two distinct levels that are separated by a short flight of stairs. Typically, the entryway leads to a small landing, with stairs going either up to the main living area or down to additional rooms or a basement. This layout provides a clear division between living spaces, sleeping areas, & recreational zones, making it an excellent choice for homeowners who value privacy & efficient use of space.
What Is a Bi-Level House?
A bi-level house is sometimes confused with a split-level house, but there are subtle differences. While both styles feature multiple levels, a bi-level house usually has two primary floors with a partial basement or lower level, whereas a split-level house often has three staggered levels that create a more complex interior flow. In a bi-level house, the main living area, such as the living room, kitchen, & dining space, is typically located on the upper level, while bedrooms & family rooms are on the lower level. This makes the layout ideal for families with children, as it separates entertainment & workspaces from quieter sleeping areas.
Key Features of Bi-Level Houses
Bi-level houses are known for several distinctive features that make them stand out:
- Separate Entryway: Most bi-level houses feature a split entry or foyer. When you enter the home, a small landing leads you either up to the main level or down to the lower level. This design creates a welcoming yet functional transition area.
- Efficient Use of Space: With two main floors, bi-level houses maximize square footage without taking up a large plot of land. The lower level often includes a family room, home office, or extra bedrooms, while the upper level contains the main living spaces.
- Distinctive Exterior: Many bi-level house exteriors feature a combination of brick, siding, & large windows. Homeowners can also enhance curb appeal with bi-level house exterior renovations or a fresh coat of paint, making the home look modern & inviting.
- Flexible Interior Layout: Inside, a bi-level house interior can be customized to suit a family’s lifestyle. Open-concept living rooms, modern kitchens, & stylish bathrooms are common upgrades that homeowners pursue when remodeling a bi-level house.
Why Choose a Bi-Level House?
Choosing a bi-level house offers several advantages:
- Privacy: Bedrooms & personal spaces are separated from living & entertainment areas.
- Cost-Efficiency: Building or renovating a bi-level house can be more budget-friendly than a full two-story home with the same square footage.
- Curb Appeal: Modern bi-level house designs offer a sleek, contemporary look that can be enhanced with bi-level house exterior remodels, landscaping, or a welcoming front porch.
- Versatility: The layout allows for creative decorating, storage solutions, & interior design options, making it suitable for families, retirees, & first-time homeowners alike.
Brief History of Bi-Level Houses
The bi-level house concept gained popularity in the mid-20th century, especially during the 1960s & 1970s. Many bi-level house plans 1970s were designed to maximize living space on smaller lots while maintaining affordability. Over time, these homes have evolved, with modern renovations including updated interiors, energy-efficient windows, & open-concept layouts that suit contemporary living.
Exterior & Interior Design Ideas for Bi-Level Houses
Designing a bi-level house is all about balancing style, functionality, & curb appeal. Whether you’re planning a new build, a remodel, or simple decorating upgrades, there are countless ways to enhance both the exterior & interior of a bi-level house. From bi-level house exterior remodels to creative interior decorating ideas, the goal is to create a home that is visually appealing, functional, & comfortable for everyday living.
Exterior Ideas for a Modern Bi-Level House
The exterior of a bi-level house sets the tone for the entire property. Modern homeowners often focus on bi-level house exterior renovations that boost curb appeal & complement the surrounding landscape. Here are some ideas:
- Fresh Paint & Color Schemes: One of the easiest ways to transform a bi-level house exterior is through color. Light neutral tones with contrasting trims, or a combination of earthy shades, can give your home a modern, welcoming look. Many designers also recommend bi-level house colors like soft grays, beige, or off-white for timeless appeal.
- Front Porch or Entryway Upgrade: Adding a bi-level house with front porch not only creates a charming entrance but also adds functional outdoor space. Even a small porch with seating & planters can significantly enhance the exterior.
- Deck & Patio Spaces: For homeowners who love outdoor living, a bi-level house deck is an ideal addition. Decks can be customized with modern railings, built-in seating, or even outdoor kitchens. Lower-level patios also provide private spaces for family gatherings & relaxation.
- Windows & Siding: Updating windows to larger, energy-efficient options brightens interiors & gives the home a contemporary touch. Pair this with stylish siding or partial stone accents to create a modern bi-level house exterior remodel.
- Landscaping & Lighting: Well-planned landscaping enhances curb appeal. Use shrubs, flowering plants, & trees to complement the home’s architecture. Exterior lighting along walkways, entryways, & decks adds warmth & security.
Interior Design Ideas for a Bi-Level House
Inside, a bi-level house interior offers endless possibilities to create comfortable, stylish spaces. The split-level layout naturally separates private & public areas, making decorating easier.
- Living & Dining Areas: The upper level typically houses the main living room, kitchen, & dining area. Open-concept designs are popular for bi-level house interior design, connecting spaces seamlessly & maximizing natural light. Neutral tones, modern furniture, & layered lighting create a cozy yet sophisticated environment.
- Kitchen Renovations: A modern kitchen is often the heart of a bi-level house. Homeowners can upgrade countertops, cabinets, & appliances to create a functional & stylish space. Consider a kitchen island for extra prep space & casual dining.
- Bedrooms & Private Spaces: The lower level usually contains bedrooms or family rooms. Decorating these areas with calming colors, functional furniture, & personal touches makes the space inviting & relaxing. Using bi-level house interior decorating ideas like wall accents, rugs, & art pieces can add personality.
- Basement & Multipurpose Rooms: Many bi-level houses include a partially finished basement or lower level. This area can serve as a home office, entertainment room, or gym. Customizing the space with comfortable furniture & storage solutions makes it functional for modern lifestyles.
- Storage & Organization: Efficient storage is a key feature of bi-level house interior planning. Built-in cabinets, shelving units, & creative closet solutions ensure that every inch of space is used effectively without cluttering the home.
Blending Interior & Exterior Styles
One of the advantages of a bi-level house is the ability to harmonize interior & exterior styles. For example, a modern exterior with clean lines & neutral colors can flow seamlessly into an open-concept interior with contemporary furniture & natural finishes. Adding outdoor decks or patios extends the living space, creating a strong connection between the interior & exterior.
Bi-Level House Plans & Layouts
Understanding bi-level house plans is essential for homeowners who want a functional, stylish, & comfortable home. The design of a bi-level house revolves around maximizing space while creating distinct areas for living, sleeping, & recreation. Proper planning ensures that the layout meets modern lifestyle needs while retaining the charm & efficiency that bi-level houses are known for.
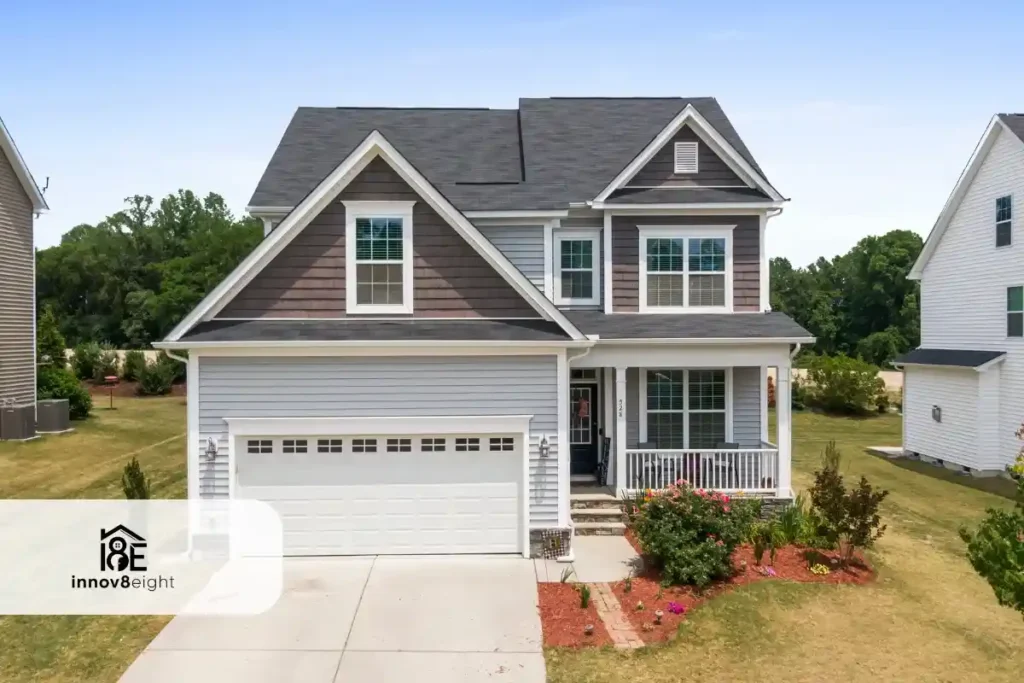
What’s a Typical Bi-Level House Layout?
A classic bi-level house usually features two main levels connected by a short staircase at the entryway. When entering the home, a small landing directs you either upstairs to the main living spaces or downstairs to bedrooms, family rooms, or basements. Here’s a breakdown of a typical layout:
- Upper Level: This area often houses the main living room, dining room, kitchen, & sometimes a master bedroom. Open-concept designs are popular here, allowing natural light to flow freely & creating a spacious, connected environment.
- Lower Level: The lower level generally contains additional bedrooms, a family room, laundry area, or recreational space. Many homeowners use this level for home offices, gyms, or entertainment areas, leveraging the privacy & separation from the main living spaces.
- Entryway: The entryway is a defining feature of a bi-level house entryway. Split entries provide a welcoming first impression while separating functional spaces. You can enhance this area with stylish lighting, a small console table, & smart storage solutions for shoes & coats.
Bi-Level House vs Split-Level
While bi-level houses are sometimes confused with split-level homes, there are key differences:
- Number of Levels: A bi-level house has two main levels, whereas a split-level house usually has three or more staggered levels.
- Layout Flow: In a bi-level house, the main and lower levels are separated by a single flight of stairs, making navigation straightforward. Split-level homes have more complex stair arrangements connecting multiple levels.
- Space Utilization: Bi-level house plans are ideal for smaller plots, as they maximize vertical space. Split-level homes are often larger and require more land.
Popular Bi-Level House Plans
Over the years, architects & designers have created a variety of bi-level house plans to suit different lifestyles. Some popular options include:
- Traditional Bi-Level: Features a formal living & dining area on the upper level, with bedrooms & family spaces below.
- Open-Concept Bi-Level: Combines the kitchen, dining, & living room on the upper level, creating a spacious & light-filled environment.
- Bi-Level with Front Porch: Adds charm & functionality to the exterior while offering an inviting entrance.
- Contemporary Bi-Level: Modern designs with large windows, sleek lines, & minimalist interiors.
- Customizable Bi-Level Plans: Flexible layouts allow homeowners to adjust room sizes, add decks, or include additional features like home offices & entertainment rooms.
Maximizing Space with Bi-Level House Layouts
A well-designed bi-level house layout optimizes every square foot of the home. Here are some tips for creating an efficient plan:
- Flexible Rooms: Use lower-level rooms as multipurpose spaces that can evolve with your family’s needs.
- Smart Storage: Built-in shelving, under-stair storage, & efficient closets make a bi-level house interior more organized & functional.
- Seamless Flow: Ensure that traffic between the upper & lower levels is easy & safe, especially for families with children or older adults.
- Outdoor Connections: Consider adding decks, patios, or walkout basements to extend living areas & connect interior spaces with the outdoors.
Designing Your Bi-Level House Plan
When designing or choosing a bi-level house plan, it’s important to consider lifestyle, family size, & future needs. Modern bi-level house designs often incorporate energy-efficient features, stylish finishes, & versatile layouts to accommodate work-from-home setups, home gyms, or entertainment zones. Whether you’re building new or remodeling an older bi-level house, thoughtful planning ensures a home that is practical, attractive, & comfortable for years to come.
Bi-Level House Renovation & Decorating Ideas
Renovating a bi-level house provides an exciting opportunity to modernize both its interior & exterior while enhancing functionality. Whether you have an older home or want to refresh a recently purchased bi-level house, thoughtful renovations & decorating ideas can transform it into a stylish, comfortable, & practical space.
Exterior Renovation Ideas
Updating the exterior of a bi-level house can greatly improve curb appeal & value. Here are popular approaches:
- Bi-Level House Exterior Remodels: Start by evaluating the siding, roof, windows, & entryway. Modern materials like fiber cement, natural stone, or updated brick can give the home a contemporary look. Pairing these with energy-efficient windows enhances both aesthetics & functionality.
- Adding a Front Porch: A bi-level house with front porch adds charm & provides a welcoming entrance. Even a small porch with outdoor seating & planters can create a cozy exterior focal point.
- Deck & Patio Enhancements: A bi-level house deck is perfect for outdoor entertaining. Consider multi-level decks that connect to the lower level or walkout basement. Adding pergolas, built-in seating, or outdoor lighting makes the space versatile & inviting.
- Landscaping & Outdoor Features: Complement your bi-level house exterior with well-planned landscaping. Flower beds, shrubs, trees, & outdoor lighting enhance visual appeal. Pathways, driveways, & accent lighting create a polished & functional outdoor environment.
- Color Updates: Choosing fresh bi-level house colors can completely change the home’s look. Light, neutral tones with contrasting trims are popular, but bold accent colors on doors or shutters can also make a statement.
Interior Renovation Ideas
Inside, bi-level houses offer distinct spaces that can be individually designed for comfort, style, & functionality.
- Open-Concept Living Areas: Modern bi-level house interior design often involves opening up the kitchen, dining, & living room. Removing non-structural walls creates a spacious feel & maximizes natural light.
- Flooring & Finishes: Updating floors with hardwood, laminate, or modern tiles can completely transform your bi-level house interior. Consider consistent flooring between levels for a cohesive look or distinct flooring on each level to define spaces.
- Lighting Solutions: Adequate lighting is essential in bi-level houses, especially in lower levels or basements. Layered lighting—ceiling fixtures, wall sconces, & floor lamps—creates warmth & enhances functionality.
- Decorating Ideas: Bi-level house decorating allows creativity in both levels. On the upper level, focus on open living spaces with minimalistic furniture & statement décor. On the lower level, create cozy family rooms or entertainment areas. Using area rugs, wall art, & accent furniture ties each level together.
- Functional Storage: Renovating closets, adding built-in shelving, & utilizing under-stair areas helps maintain a clutter-free home. Efficient storage is particularly valuable in bi-level house interior decorating to keep both levels organized.
Tips for Modern Bi-Level House Renovations
- Blend Old & New: Keep the original character of the bi-level house while adding modern touches. For example, maintain traditional exterior lines but use contemporary siding or updated window styles.
- Maximize Outdoor Views: Many bi-level houses have large windows overlooking yards or landscapes. Enhance views by creating outdoor living areas like decks, patios, or gardens.
- Energy Efficiency: Modern renovations often include better insulation, energy-efficient windows, & updated HVAC systems to reduce costs & improve comfort.
- Personalized Decor: Infuse personality through bi-level house interior decorating ideas—mix textures, colors, & materials to suit your style while maintaining a cohesive flow between levels.
Renovating a bi-level house isn’t just about updating looks; it’s about improving functionality, comfort, & lifestyle. Thoughtful design choices for both interior & exterior spaces make these homes perfect for modern living while preserving the classic appeal of bi-level houses.
Final Thoughts on Bi-Level Houses
Bi-level houses are a timeless choice for homeowners seeking a perfect balance of style, functionality, & comfort. With their distinctive split-entry layout, these homes efficiently separate living, sleeping, & recreational spaces, offering privacy without compromising openness. From bi-level house plans to modern interior decorating ideas, every detail can be tailored to meet family needs, lifestyle preferences, & aesthetic tastes.
Whether you’re considering bi-level house exterior renovations, adding a deck, or updating the interior design, the versatility of a bi-level house makes it suitable for a wide range of homeowners. Thoughtful design choices—like open-concept living spaces, efficient storage, & carefully selected bi-level house colors—can transform older homes into stylish, modern residences. Additionally, enhancing outdoor areas like front porches or patios strengthens the connection between indoor & outdoor living, creating a welcoming & functional home environment.
In comparison to split-level houses, bi-level houses offer simplicity, efficiency, & a streamlined flow between two primary levels, making them ideal for both small & large families. With the right planning, renovations, & decorating touches, a bi-level house can be a beautiful, comfortable, & highly functional home for years to come.
Ultimately, whether you are building new, remodeling, or simply updating your existing bi-level house, embracing its unique design and maximizing both interior & exterior spaces will ensure your home remains stylish, practical, & inviting.
FAQs
1. What is a bi-level house?
A bi-level house is a home with two main levels separated by a short staircase at the entryway. The upper level typically contains living spaces like the kitchen & living room, while the lower level has bedrooms, family rooms, or basements.
2. How is a bi-level house different from a split-level house?
While both have multiple levels, a bi-level house usually has two primary floors, whereas a split-level home has three or more staggered levels. The bi-level house offers a simpler layout with clear separation between living & private spaces.
3. What are popular bi-level house plans?
Popular bi-level house plans include traditional layouts, open-concept designs, homes with front porches, & contemporary styles. Many plans also feature flexible lower-level spaces for entertainment, home offices, or gyms.
4. Can I renovate a bi-level house exterior?
Yes! Bi-level house exterior remodels can include updated siding, fresh paint, modern windows, new front porches, or deck additions. These changes boost curb appeal & modernize older homes.
5. What are some bi-level house interior decorating ideas?
You can create open-concept living spaces, update flooring, add layered lighting, use bold or neutral bi-level house colors, & install smart storage solutions. Lower levels are ideal for cozy family rooms, playrooms, or entertainment areas.

