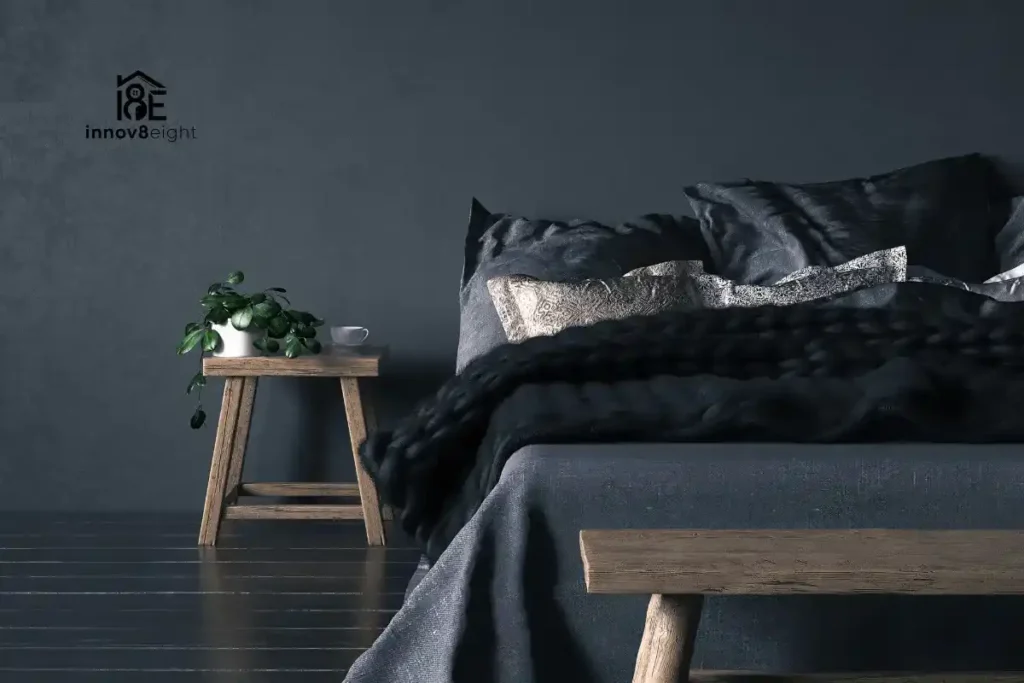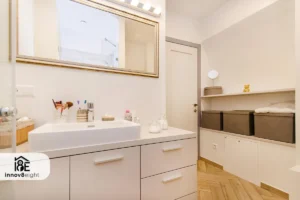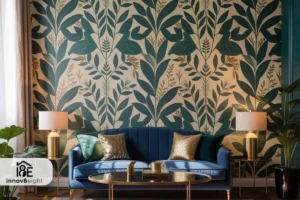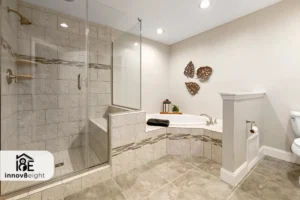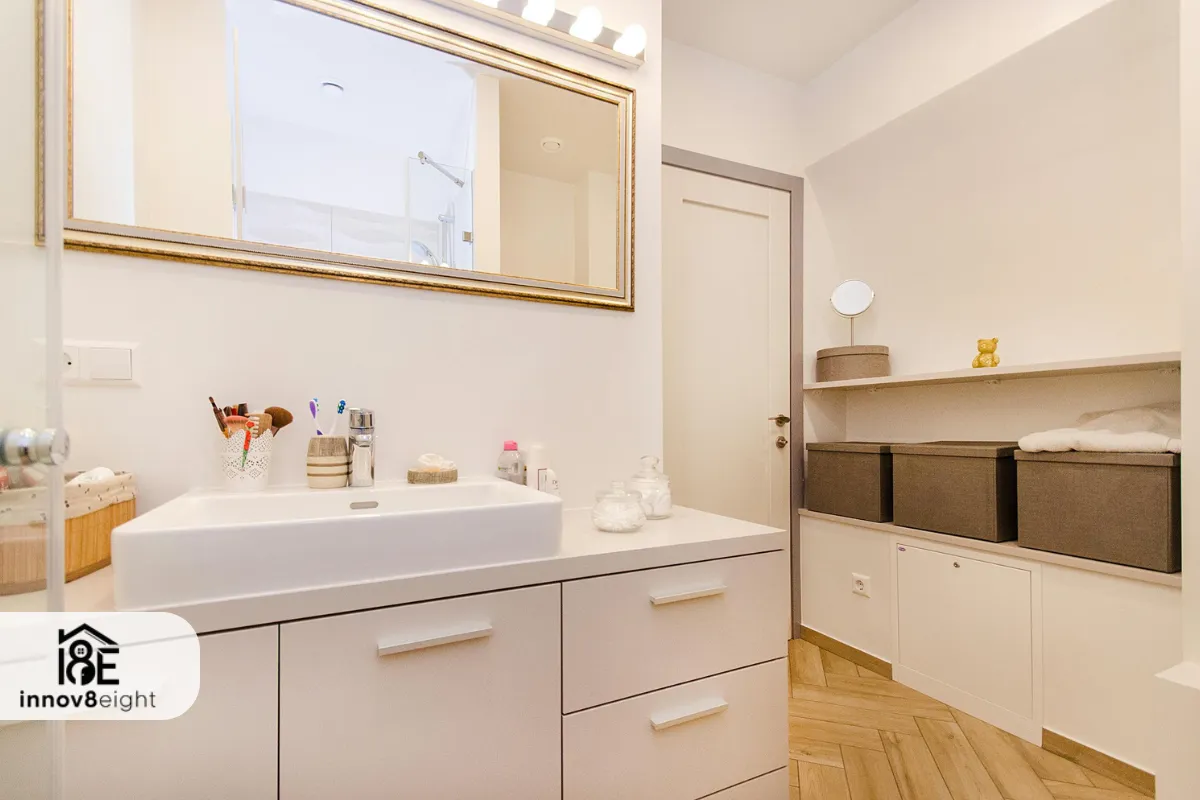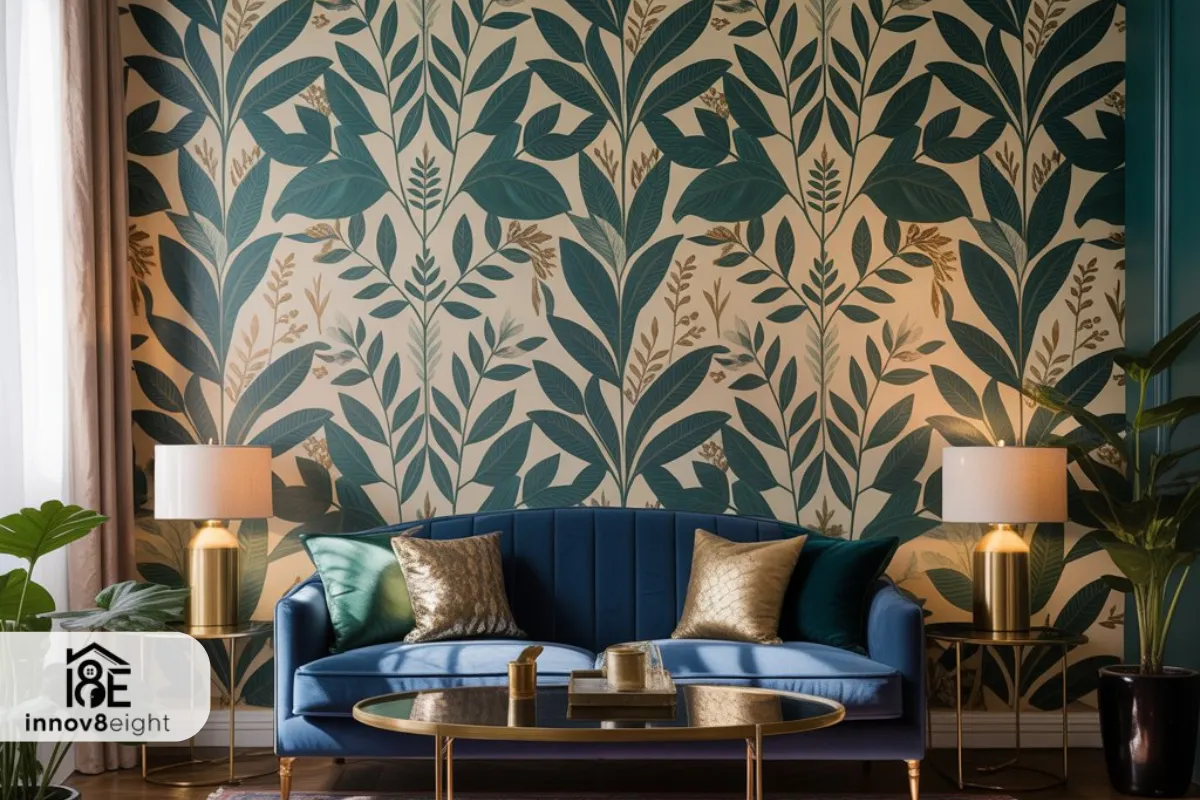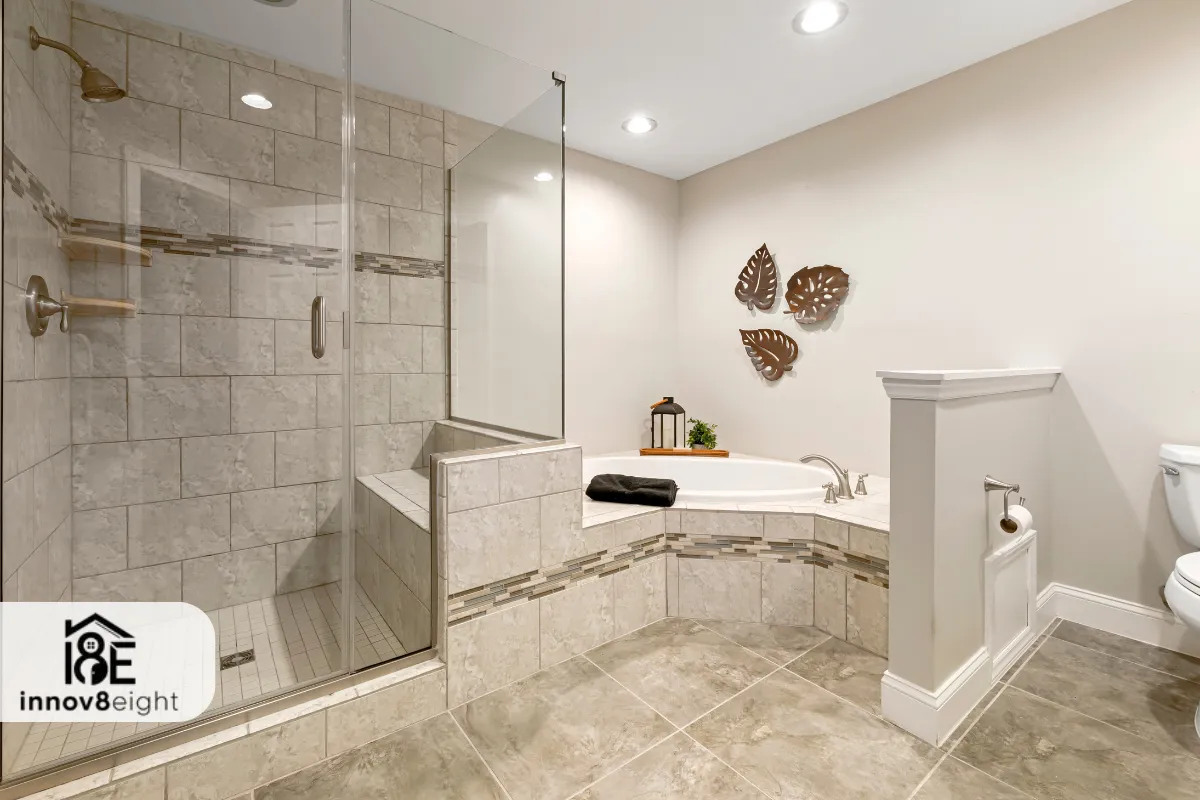Bedroom Sizes – Everything You Need to Know
When it comes to designing your home, one thing many people overlook is the size bedrooms should actually be. You might think, “A bedroom is just a bedroom, right?” But the truth is, the master bedroom size or even your standard bedroom size can make a huge difference in comfort, functionality & even how happy you feel at home. Imagine trying to fit a full size bedroom set in a cramped space, suddenly, what seemed like a cozy room turns into a claustrophobic nightmare.
Average & Standard Bedroom Sizes
The average bedroom size usually falls between 120 & 200 square feet, depending on whether it’s a master bedroom or a smaller secondary room. A standard bedroom size for a typical home is often about 10 by 12 feet, which might seem small at first, but with the right layout, furniture & clever storage, it can feel surprisingly spacious.
On the other hand, the typical bedroom size for a master suite is larger, often around 14 by 16 feet, giving you room for a bed, side tables, a dresser & even a cozy reading corner.
Why Bedroom Size Matters
It’s not just about fitting furniture. The size of bedrooms also affects how you move around, how natural light fills the space & even how restful your sleep is. For example, placing a full size bedroom set in a room that’s too small can make it feel cramped & stressful. Meanwhile, the same set in a room with proper standard bedroom size proportions feels luxurious & comfortable.
Urban & Suburban Differences
The average bedroom size is not the same everywhere. Homes in city areas might have slightly smaller rooms, while suburban houses often give you extra space to stretch out. Even if your room is on the smaller side, smart choices like vertical storage, light colors & mirrors can make a typical bedroom size feel much larger than it is.
Creating a Comfortable Bedroom
Understanding size bedrooms, master bedroom size & standard bedroom size isn’t just about numbers, it’s about creating a home that feels like a sanctuary. Whether you’re buying a house, renovating, or just dreaming about your perfect bedroom, knowing these dimensions helps you plan better & live more comfortably.
Average & Ideal Bedroom Sizes
When planning your home, knowing the average bedroom size & what counts as an ideal bedroom can save you a lot of headaches. On average, a secondary bedroom usually falls between 120 & 150 square feet, which works well for a bed, dresser, & a small desk or chair. A standard bedroom size of about 10 by 12 feet is often enough for most families, giving you space to move around without feeling cramped.
For a master bedroom size, the numbers go up. The ideal size is often around 14 by 16 feet, sometimes even larger if you want a sitting area or extra storage. With this size, you can comfortably place a full size bedroom set, side tables, a dresser & still have room to walk around freely. That’s the beauty of understanding size bedrooms: you’re not just guessing, you’re creating a space that feels open, organized & relaxing.
Factors That Affect Ideal Bedroom Size
Not all bedrooms are created equal. The typical bedroom size can vary depending on how you plan to use the room. For example:
- If it’s a kids’ room, you might only need 100–120 square feet, but leave space for a small study area.
- For a guest room, a standard bedroom size of 10 by 12 feet is usually comfortable.
- For a master suite, larger is better, ideally 200+ square feet for a king bed & additional furniture.
Other factors include ceiling height, natural light, storage needs & even the type of bed. A full size bedroom set can take up a surprising amount of space, so always plan around your furniture first.
Why Knowing the Size Matters
Understanding the average bedroom size, master bedroom size & standard bedroom size helps you make smart choices. It affects furniture placement, walking space, and how open & airy the room feels. A room that’s too small for your furniture can feel cluttered & stressful, while a room with the right typical bedroom size feels comfortable & inviting.
Tips for Choosing the Right Bedroom Size
- Measure your furniture first, especially if you have a full size bedroom set.
- Leave at least 2–3 feet around the bed for walking space.
- Think about multi-functional uses, like a small workspace or reading corner.
- Use vertical storage & light colors to make smaller size bedrooms feel larger.
Legal & Safety Standards for Bedrooms
Before you start planning or decorating, it’s important to understand the rules behind size bedrooms. Yes, there are legal standards that ensure bedrooms are safe, functional & comfortable. Knowing these rules helps you avoid problems later, whether you’re building, renovating, or even just moving furniture around.
Minimum Size Requirements & Room Dimensions
Most building codes require a bedroom to be at least 70–80 square feet, with one wall at least 7 feet long. This ensures that even a smaller room can fit a bed & some essential furniture. For a standard bedroom size, these minimums are just the starting point, anything smaller can feel cramped & may not qualify as a legal bedroom.
The master bedroom size usually exceeds these minimums by a lot, giving you enough space for a full size bedroom set, additional furniture, & walking space. Meanwhile, a typical bedroom size for a secondary room usually falls between 120–150 square feet, which is comfortable for everyday living.
Safety Considerations Every Bedroom Needs
Legal standards aren’t just about numbers. Bedrooms also need to meet safety requirements:
- Windows & Ventilation: Every bedroom must have a window for light & fresh air. This also serves as an emergency exit.
- Ceiling Height: Minimum ceiling height is usually around 7 feet to prevent a cramped, uncomfortable space.
- Electrical & Heating Safety: Outlets, smoke detectors, & proper heating ensure the room is safe & functional.
Keeping these rules in mind ensures your size bedrooms aren’t just comfortable but also legally compliant & safe for everyone.
Planning Around Legal Standards
Even if your home doesn’t need to meet strict codes, it’s smart to plan with average bedroom size, master bedroom size, & standard bedroom size in mind. These dimensions give you freedom to place a full size bedroom set, walk around comfortably, & even add extra touches like a reading corner or a small desk.
Why It Matters
Following legal & safety standards isn’t just about compliance. It directly impacts comfort, usability & even resale value. A bedroom that meets these requirements feels open, organized & welcoming, and that’s exactly what you want when designing your personal space.
Furniture & Layout Considerations
Once you know your size bedrooms, the next step is figuring out how to arrange furniture so the room feels comfortable & functional. A well-planned layout can make even a smaller room feel spacious, while poor placement can make a large room feel cramped.
Placing Your Bed & Full Size Bedroom Set
The bed is usually the centerpiece of any bedroom. For a master bedroom size, you can easily fit a full size bedroom set along with side tables, a dresser & still have space to walk around. In standard bedroom size rooms, careful placement is key. Leave at least 2–3 feet of walking space on each side of the bed, this keeps the room feeling open & prevents it from being cluttered.
Using Furniture Wisely & Multi-Functional Pieces
In smaller or typical bedroom size rooms, consider multi-functional furniture. For example:
- Beds with storage drawers underneath
- Foldable desks or wall-mounted shelves
- Wardrobes with sliding doors instead of swinging doors
These options save space while allowing you to include a full size bedroom set without overcrowding the room.
Optimizing Room Flow & Accessibility
A good layout isn’t just about fitting furniture. It’s about making sure you can move around comfortably & access everything easily. In size bedrooms, try to avoid placing large pieces near doors or windows. Keep pathways clear & balance the room so it feels airy & inviting.
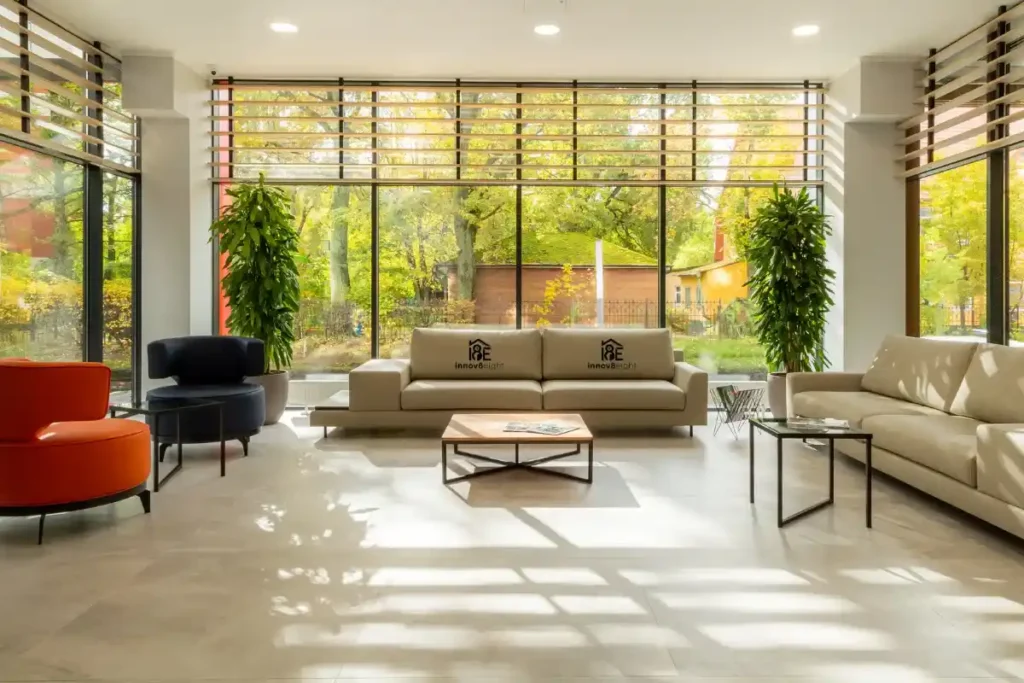
Tips for Both Master & Standard Bedrooms
- For master bedroom size, add cozy zones like a reading chair or small work desk.
- In standard bedroom size rooms, focus on essentials: bed, storage, & one additional functional piece.
- Always measure furniture before buying, especially if you plan to include a full size bedroom set.
- Use light colors & mirrors to make smaller typical bedroom size rooms appear larger.
Why Layout Matters
The right layout makes your bedroom not just livable, but enjoyable. Understanding your average bedroom size, master bedroom size, & standard bedroom size helps you create a room that’s organized, relaxing & perfectly suited to your lifestyle.
Design, Lighting & Decor
Once you’ve sorted out the size bedrooms and layout, it’s time to make the space feel inviting. The right design, lighting & decor can transform even a standard bedroom size into a relaxing, stylish retreat.
Lighting: Natural & Artificial
Good lighting makes a huge difference. Typical bedroom size rooms benefit from windows that let in natural light, making the space feel bigger & brighter. For artificial lighting, consider a mix of ceiling lights, bedside lamps, & accent lighting.
In a master bedroom size, you have more flexibility: try layered lighting with overhead lights, reading lamps, & even LED strips behind furniture for a cozy ambiance. Proper lighting also ensures that your full size bedroom set looks its best.
Color & Decor Choices
Colors can change the feel of a room instantly. Light colors make standard bedroom size rooms feel more open, while darker shades can add a touch of elegance to a master bedroom size. Add decorative touches like rugs, artwork, throw pillows & curtains to make the room feel personal & inviting.
Mirrors are another trick for smaller typical bedroom size spaces. They reflect light & create an illusion of depth, making your bedroom feel much larger than it really is.
Furniture & Accessory Placement
Your full size bedroom set should complement your room’s size & shape. Avoid overcrowding corners & keep pathways clear to maintain a smooth flow. Accessories like bedside tables, bookshelves, & storage benches should enhance usability while keeping the room tidy.
For a master bedroom size, you can add extra touches like a small reading nook, cozy chairs, or a vanity table, these little additions make the space feel luxurious & functional.
Tips for Styling Any Bedroom
- Use a consistent color palette to make size bedrooms feel cohesive.
- Mix textures for interest: soft rugs, plush bedding & smooth furniture surfaces.
- Keep clutter minimal, especially in smaller standard bedroom size rooms.
- Highlight your full size bedroom set as the room’s centerpiece.
- Experiment with lighting layers to create different moods throughout the day.
Why Design & Lighting Matter
Good design, lighting & decor turn a bedroom into a space you love coming home to. Whether you’re in a master bedroom size suite or a typical bedroom size room, thoughtful choices make the space feel comfortable, stylish & uniquely yours.
Regional & Market Trends
Understanding size bedrooms isn’t just about numbers, it’s also about trends. Homes in different areas can have very different standard bedroom size ranges, influenced by local building styles, land costs & buyer preferences. Knowing these trends can help you plan, renovate, or even stage your home effectively.
Urban vs Suburban Bedrooms
In city apartments or townhouses, space is often limited. Here, typical bedroom size might be closer to 100–120 square feet, which works for a bed, dresser & a small desk. Clever layouts, vertical storage & smaller full size bedroom sets are common strategies to make these size bedrooms feel larger.
Suburban homes usually offer more space. Master bedroom size here can easily reach 14 by 16 feet or more, allowing room for sitting areas, extra storage, or larger furniture. Even average bedroom size for secondary bedrooms tends to be bigger, giving families more breathing room.
Trends in Bedroom Design & Furniture
Over the past few years, buyers & homeowners have shown a preference for larger master bedroom size suites with walk-in closets, en-suite bathrooms & multipurpose spaces. Meanwhile, standard bedroom size in secondary rooms remains practical, focusing on functionality over luxury.
Minimalist design is also trending, making smaller typical bedroom size rooms feel open & uncluttered. Many people prefer a full size bedroom set that maximizes comfort while keeping the room airy.
Market Considerations for Homeowners
Knowing trends in size bedrooms can also affect resale value. Homes with larger master bedroom size suites or well-planned standard bedroom size secondary bedrooms tend to appeal more to buyers. Even small changes like upgrading a full size bedroom set or improving lighting & layout in typical bedroom size rooms can make a property feel more inviting & modern.
Why Staying Informed Matters
Keeping an eye on regional & market trends ensures that your average bedroom size, master bedroom size, & standard bedroom size choices are not only comfortable but also aligned with current design & housing preferences. This way, your bedrooms feel contemporary, practical & appealing for years to come.
Maximizing Space in Small Bedrooms
Not every bedroom is a grand master bedroom size suite. Many homes have smaller rooms where the standard bedroom size or typical bedroom size is limited. The good news? With smart planning, even small size bedrooms can feel comfortable, stylish & functional.
Smart Furniture Choices & Full Size Bedroom Sets
When working with limited space, your full size bedroom set placement is key. Consider beds with built-in storage drawers or lofted beds to save floor space. For dressers & desks, opt for compact, multi-functional furniture. This ensures your size bedrooms remain uncluttered while still accommodating essentials.
Layout Tips & Flow
Even a small typical bedroom size room can feel open if furniture is placed thoughtfully:
- Keep pathways clear for easy movement.
- Avoid blocking windows, so natural light fills the room.
- Use vertical space for shelves & storage instead of crowding the floor.
- Group furniture strategically to balance the room visually.
These techniques make a standard bedroom size feel larger than it really is.
Light, Mirrors & Colors
Lighting is a small trick with a big impact. Natural light & layered artificial lighting brighten up size bedrooms. Mirrors reflect light & add a sense of depth, making the room feel more open. Light wall colors or pastel tones can make a typical bedroom size appear airier, while minimal decor avoids visual clutter.
Storage Solutions & Organization
Maximizing space isn’t just about furniture, it’s about organization. For small standard bedroom size rooms, try:
- Under-bed storage for linens & seasonal items
- Floating shelves instead of bulky cabinets
- Hooks or wall-mounted racks for accessories
- Multi-functional furniture, like benches with storage
Even a full size bedroom set can fit neatly if you plan storage smartly.
Why Maximizing Space Matters
Small size bedrooms don’t have to feel cramped or uncomfortable. By understanding master bedroom size, standard bedroom size, & typical bedroom size, and making clever furniture, lighting & storage choices, you can create a room that feels cozy, practical & inviting.
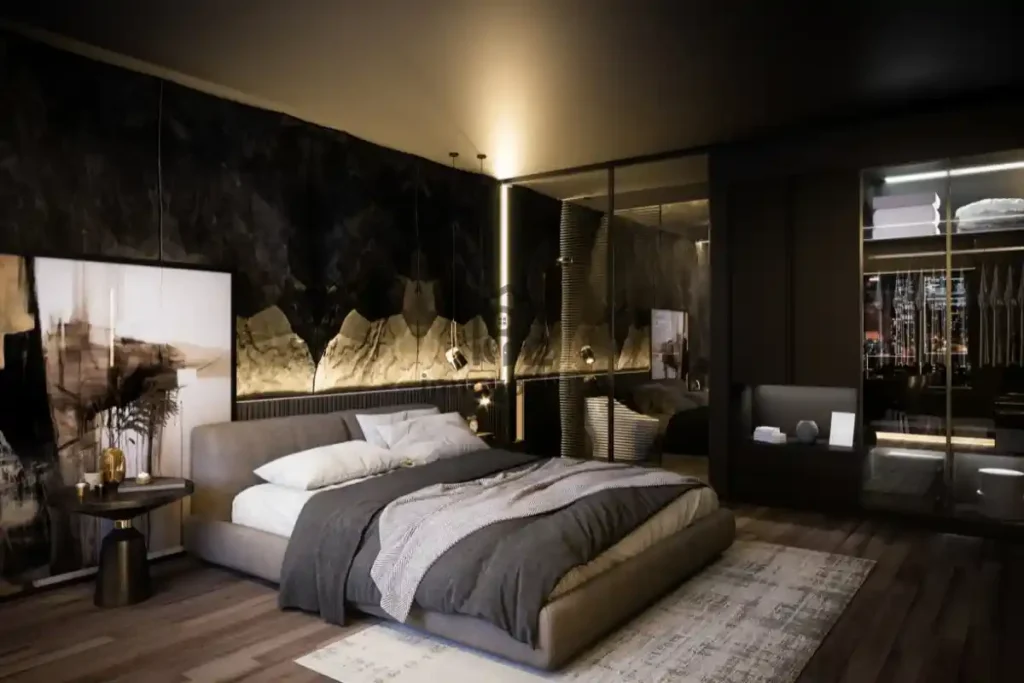
Bedroom Sizes & Property Value
Did you know that size bedrooms can actually influence the value of your home? Buyers often look for homes with spacious master bedroom size suites and practical standard bedroom size secondary rooms. The right bedroom dimensions make a property feel more appealing & comfortable, which can increase its resale value.
Master Bedroom Size & Its Impact
The master bedroom size is one of the biggest selling points for any home. A roomy master suite that accommodates a full size bedroom set, seating area, and storage makes a strong impression on buyers. Homes with larger master bedroom size suites are often perceived as more luxurious & desirable.
Standard & Typical Bedroom Sizes Matter Too
Don’t overlook smaller bedrooms. A well-planned standard bedroom size or typical bedroom size room that feels open, functional, & bright can significantly boost your home’s appeal. Even a secondary bedroom can add value if it’s versatile, think guest room, office, or kids’ room, while still leaving space for a full size bedroom set.
Design, Layout & Furniture Choices Influence Value
Beyond square footage, smart design choices can enhance perceived space. Using thoughtful layouts, light colors, mirrors & organized storage can make size bedrooms feel larger & more inviting. Homes with visually appealing average bedroom size arrangements tend to attract more buyers & may sell faster.
Tips for Homeowners
- Ensure your master bedroom size feels spacious and uncluttered.
- Keep standard bedroom size rooms functional & flexible for different uses.
- Highlight full size bedroom sets without overcrowding the space.
- Use light, neutral colors & maximize natural light to make typical bedroom size rooms appear larger.
- Consider storage solutions to keep all size bedrooms organized & visually appealing.
Why It Matters
Understanding how average bedroom size, master bedroom size, & standard bedroom size affect property value can help homeowners plan renovations, furniture purchases & staging strategies. A bedroom that’s properly sized & beautifully arranged doesn’t just feel good, it adds real financial value to your home.
Final Thought
Understanding size bedrooms, master bedroom size, & standard bedroom size helps you create comfortable, stylish & functional spaces. Whether small or large, smart planning with the right layout, furniture, & lighting makes every bedroom feel inviting & practical.
FAQs
Q1: What is the average bedroom size?
The average bedroom size is usually between 120 & 200 square feet, depending on whether it’s a master or secondary room.
Q2: How big should a master bedroom be?
A comfortable master bedroom size is around 14 by 16 feet, allowing space for a full size bedroom set, storage & walking areas.
Q3: What is a standard bedroom size?
A standard bedroom size is typically 10 by 12 feet, enough for a bed, dresser & some walking space.
Q4: How can I maximize space in a small bedroom?
Use vertical storage, mirrors, light colors & multi-functional furniture to make a typical bedroom size feel larger.
Q5: How does bedroom size affect property value?
Homes with larger master bedroom size suites & well-planned standard bedroom size rooms are more appealing to buyers, which can increase resale value.

