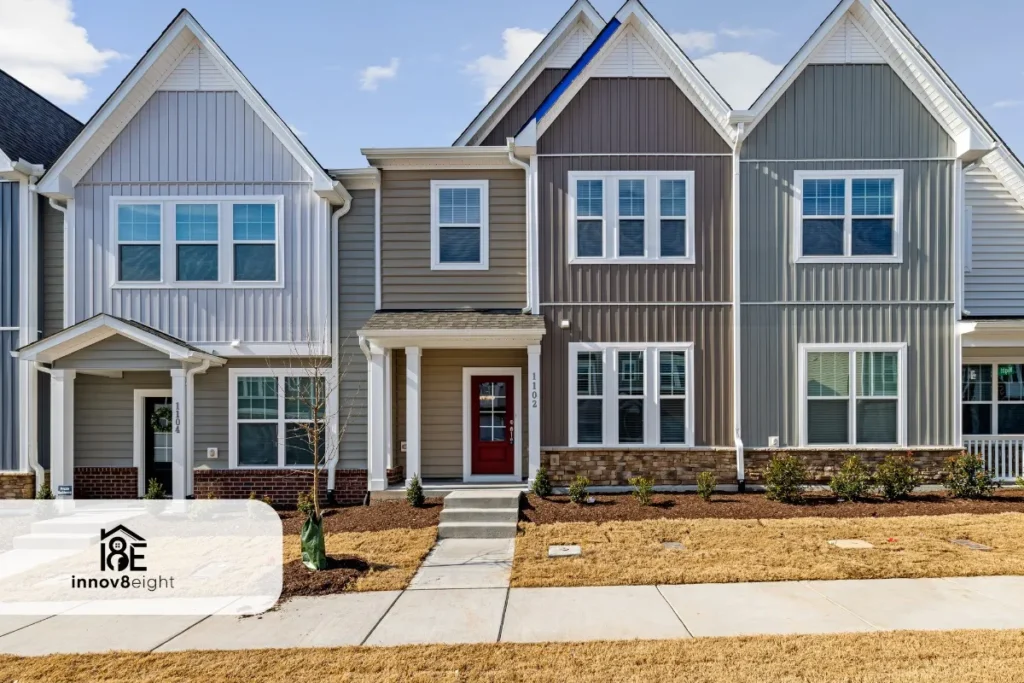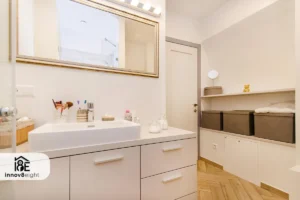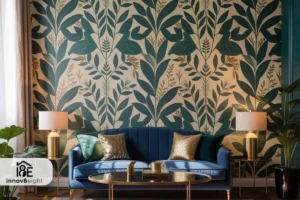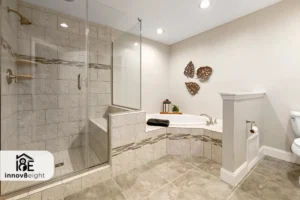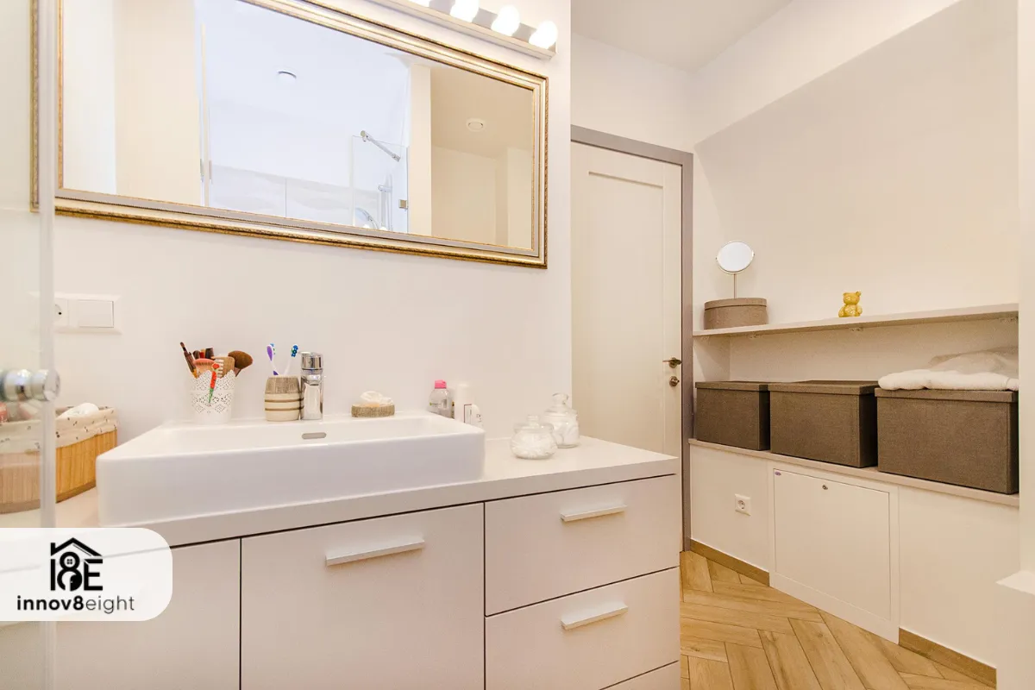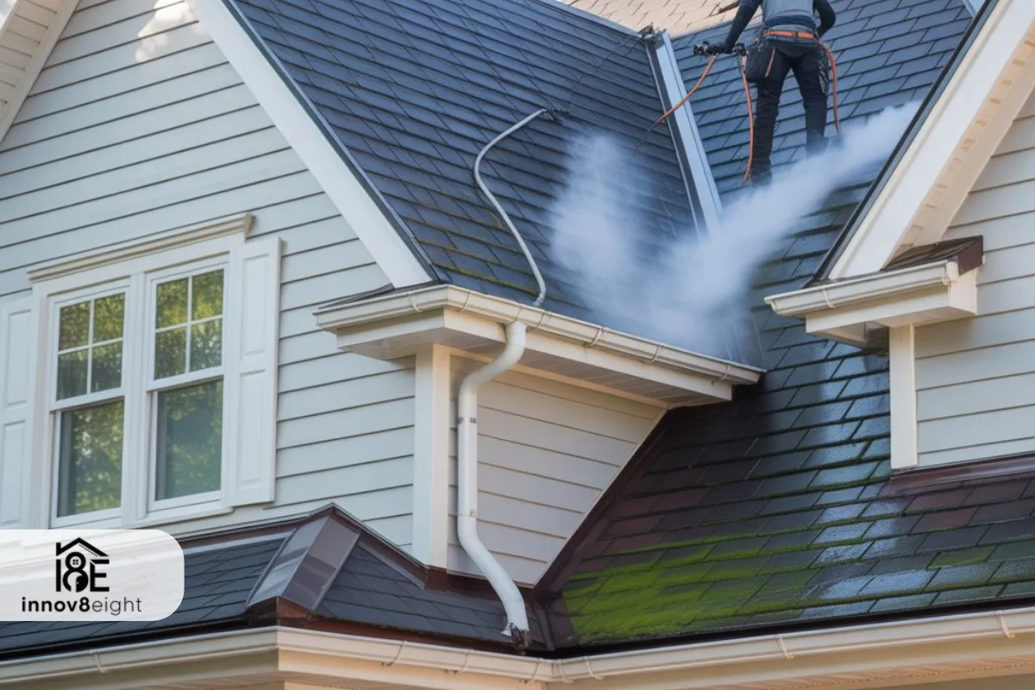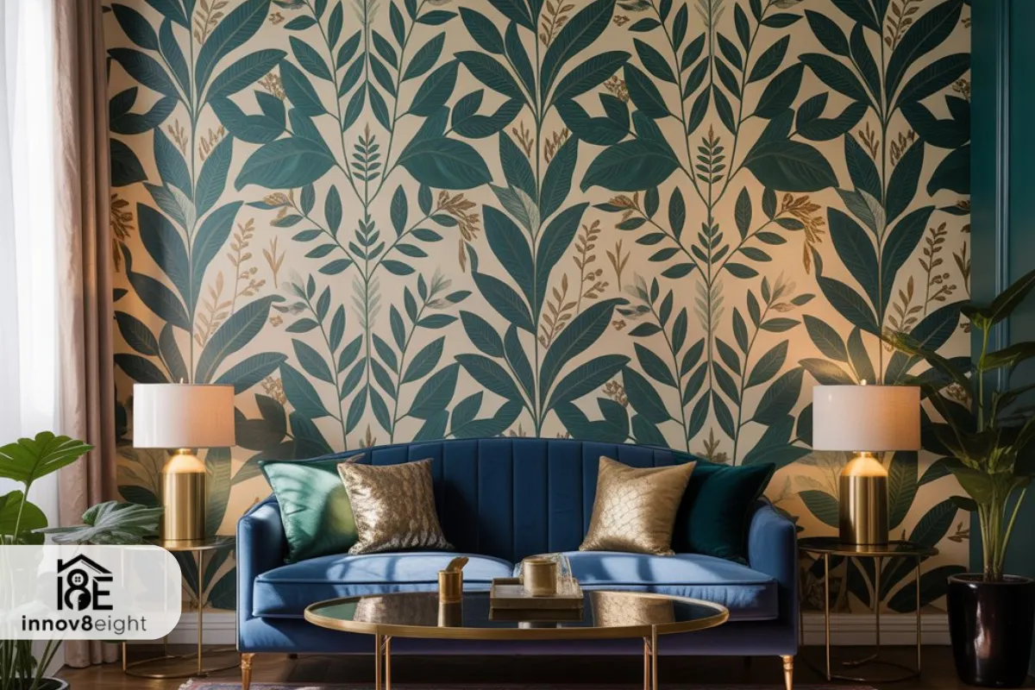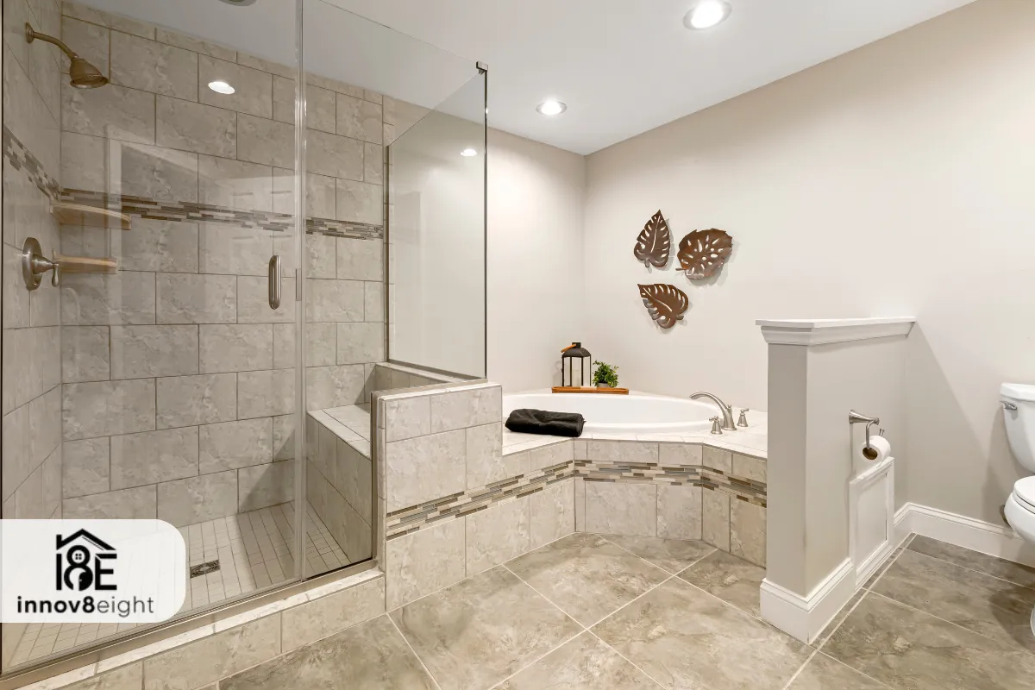Split-level houses offer a unique blend of style, functionality, & smart use of space. With staggered floors, clear separation of living areas, & versatile layouts, these homes are perfect for families or anyone seeking a dynamic, modern living space. From interior design tips to exterior remodel ideas, this guide covers everything you need to know about split-level houses.
What Is a Split-Level House?
A split-level house is a unique type of home design that features staggered floor levels connected by short flights of stairs. Unlike a traditional two-story home, where all rooms are stacked neatly one above the other, a split-level house creates a dynamic and functional flow by separating living, sleeping, and recreational spaces across different levels.
🔹 Key Features of a Split-Level Home
- Staggered Levels: Most split-level houses have three to four distinct levels. Each level usually serves a specific function — the upper level for bedrooms, the main level for living & dining areas, and the lower level for family rooms or basements.
- Short Staircases: Instead of one long staircase, split-level houses feature multiple short staircases, which give the home a sense of movement & openness.
- Functional Zoning: The layout naturally divides spaces for privacy & utility. For instance, the upper level is private for bedrooms while the main level is open for entertaining guests.
- Adaptation to Terrain: Many split-level homes are built on sloped lots. This design allows the house to integrate seamlessly with the natural landscape.
🔹 Historical Background
The split-level house design became popular in the mid-20th century. During this time, suburban development was booming, and families needed more living space without expanding the building footprint. Split-level homes became a practical solution. They offered ample square footage, clear separation of living areas, and a modern aesthetic.
🔹 Advantages of Split-Level Homes
- Efficient Use of Space – Maximizes living area without a large footprint.
- Privacy & Separation – Bedrooms are often isolated from entertainment spaces.
- Flexibility – Different levels can be customized for offices, gyms, or guest areas.
- Distinctive Style – Their unique layout makes them stand out among traditional homes.
Types of Split-Level Houses
Split-level houses come in various designs, each offering unique advantages for homeowners. Understanding the types helps you choose a layout that suits your lifestyle, lot, and aesthetic preferences.
🔹 1. Tri-Level Split
The tri-level split is one of the most common split-level house designs. It typically features three staggered levels:
- Upper Level: Bedrooms & bathrooms, providing privacy from the main living areas.
- Main Level: Living room, dining room, & kitchen. This level is often the hub for family activities.
- Lower Level: Family room, den, or basement space. Sometimes, laundry areas or garages are integrated here.
Advantages: Efficient use of space, clear separation of private & social areas, ideal for families with children.
🔹 2. Quad-Level Split
The quad-level split adds an extra level to the tri-level design, creating four distinct areas:
- Uppermost Level: Bedrooms & bathrooms.
- Second Level: Kitchen & main living area.
- Third Level: Family room or recreation space.
- Lowest Level: Garage, laundry, or additional guest rooms.
Benefits: Provides even more separation between spaces, perfect for multi-generational living or incorporating a home office.
🔹 3. Side Split
In a side split, the house is wider rather than taller. The staggered levels are arranged horizontally, often making the home appear lower from the front.
- Main Level: Living & dining spaces
- Upper Level: Bedrooms
- Lower Level: Basement or family area
Advantages: Works well on wide lots, offers an interesting exterior aesthetic, and can allow for larger windows & natural light.
🔹 4. Back Split
Back split homes stagger levels towards the rear of the house. From the front, the home may appear as a single-story structure.
- Front View: Often a single-story appearance
- Rear Levels: Kitchen, living areas, & bedrooms spread across multiple levels
Benefits: Great for sloped lots, provides open outdoor space at the back, and keeps the front exterior simple & clean.
🔹 Choosing the Right Type
When selecting a split-level house design, consider:
- Lot size & slope
- Number of bedrooms needed
- Desired level of separation between spaces
- Outdoor living requirements
- Style preference — traditional vs modern split-level houses
Split-Level House Plans & Designs
Choosing the right split-level house plan is crucial to creating a home that is functional, stylish, & comfortable. These plans define how each level interacts with the others, the placement of rooms, & the overall flow of the house.
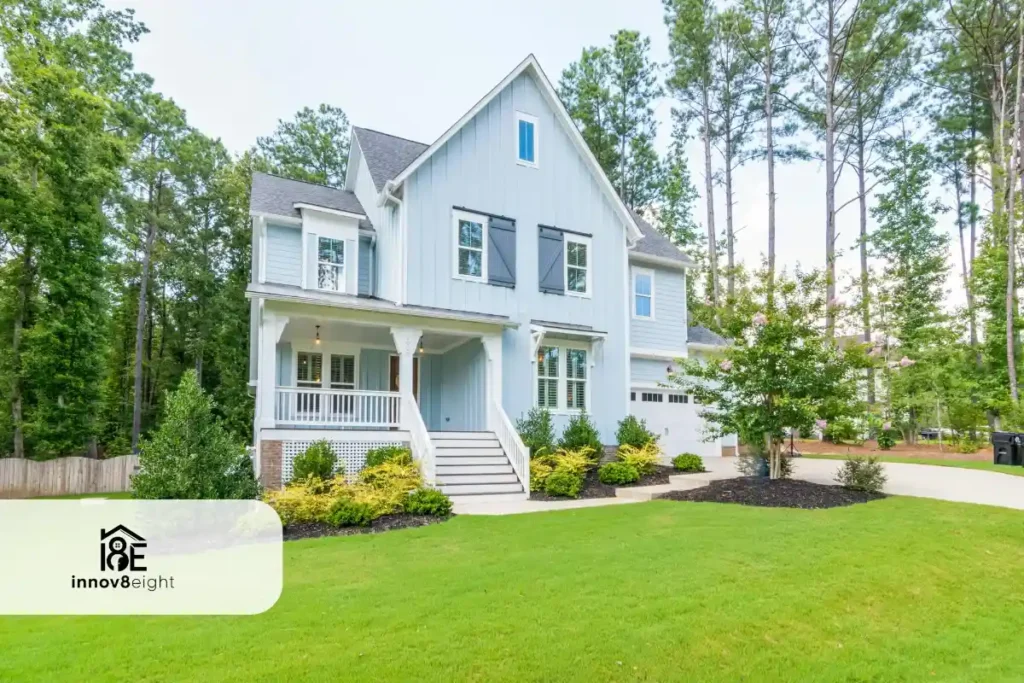
🔹 Why Split-Level House Plans Are Popular
Split-level houses became a favorite choice for families because they:
- Maximize Space – The staggered design allows for more living area without expanding the building footprint.
- Provide Separation – Bedrooms, living rooms, & family rooms are on different levels, creating natural zones for privacy & functionality.
- Adapt to Terrain – Ideal for sloped lots, the design works well with uneven land.
- Offer Design Variety – From traditional 1970s layouts to modern contemporary styles, there are endless possibilities.
🔹 Common Split-Level House Plan Layouts
- Tri-Level Plan
- Upper Level: Bedrooms & bathrooms
- Main Level: Kitchen, dining, & living room
- Lower Level: Family room or basement with recreational spaces
- Quad-Level Plan
- Adds an extra level for office, guest rooms, or hobby areas
- Allows more customization & flexible use of space
- Side Split Plan
- Levels stagger horizontally, ideal for wider lots
- Front exterior often looks compact while rear offers extended living spaces
- Back Split Plan
- Levels stagger towards the rear
- Provides single-story curb appeal & open backyard design
🔹 Modern Split-Level House Designs
Modern split-level houses combine classic layouts with contemporary aesthetics:
- Open Floor Plans – Main levels have minimal walls, allowing the kitchen, dining, & living areas to flow seamlessly.
- Natural Light – Large windows & glass doors bring in sunlight, making the interior feel bright & airy.
- Updated Materials – Wood, steel, & glass elements create a modern look while maintaining the functional split-level layout.
- Outdoor Integration – Decks, patios, & terraces connect upper or lower levels to the outdoors.
🔹 Tips for Selecting the Best Split-Level House Plan
- Consider Your Family Size – More levels can provide extra bedrooms & living areas.
- Think About Traffic Flow – Ensure stairs & hallways connect levels smoothly.
- Plan for Storage – Basements & under-stair spaces are perfect for storage or small work areas.
- Balance Privacy & Social Spaces – Keep private bedrooms separate from entertainment areas.
- Match Your Lot – Check if the lot’s slope or width complements the split-level design.
Interior Design Tips for Split-Level Houses
Designing the interior of a split-level house requires a thoughtful approach to make the most of its unique staggered layout. Each level can serve a different function, but the overall home should feel connected, stylish, & functional.
🔹 Maximize Open Space
One of the challenges in split-level houses is avoiding a cramped feel due to multiple levels. To enhance openness:
- Open Floor Plans – Remove unnecessary walls between the kitchen, dining, & living areas on the main level to create a spacious flow.
- Glass Railings & Minimal Stair Design – Floating stairs with glass or cable railings can visually connect levels without blocking light or sightlines.
- Strategic Furniture Placement – Avoid cluttering stair landings or hallways to maintain clear pathways between levels.
🔹 Lighting & Windows
Proper lighting is essential for multi-level homes:
- Natural Light – Install larger windows, skylights, or sliding glass doors to brighten upper & lower levels.
- Layered Lighting – Combine ambient, task, & accent lighting for each level. For example, pendant lights over dining areas, recessed lights in hallways, & floor lamps in family rooms.
- Reflective Surfaces – Mirrors or glossy surfaces can bounce light across different levels, making the home feel larger.
🔹 Color Schemes & Materials
- Light Colors for Main Areas – Soft neutrals like beige, cream, or light gray keep common areas airy & welcoming.
- Accent Colors – Deeper hues can define spaces like the lower-level family room or upper-level bedrooms.
- Consistent Materials – Using the same flooring materials across levels can unify the staggered layout. Wood, laminate, or polished concrete works well.
🔹 Functional Zoning
Each level should have a clear purpose:
- Upper Level – Bedrooms & private bathrooms for rest & personal space.
- Main Level – Living, dining, & kitchen areas for entertaining guests & daily life.
- Lower Level – Family room, home office, or recreational space to keep entertainment separate from quiet areas.
🔹 Modern Interior Ideas
- Multi-Functional Rooms – Convert extra spaces into a home gym, library, or hobby room.
- Integrated Storage – Utilize under-stair spaces for cupboards, shelves, or small closets.
- Outdoor Access – If possible, connect lower levels to patios or decks for extended living space.
- Decor Style – Mid-century modern accents or contemporary furniture complement the clean lines of split-level houses.
Renovation & Exterior Ideas for Split-Level Houses
Renovating a split-level house can dramatically improve both its curb appeal & functionality. Whether updating an older 1960s or 1970s home, or modernizing a newer property, exterior improvements can refresh the style while complementing the staggered layout.
🔹 Modernizing the Exterior
- Siding & Paint – Replace outdated siding with contemporary materials like fiber cement, wood, or brick. For painted brick split-level houses, consider neutral tones combined with bold accent colors on trim or shutters.
- Windows & Doors – Larger windows, modern frames, & updated front doors brighten the exterior & add a modern feel. Sliding glass doors from lower levels to patios or decks can extend living space outdoors.
- Front Porch or Entryway – Adding a small front porch or updating the entryway enhances first impressions & balances the staggered levels.
🔹 Landscape & Outdoor Design
- Tiered Landscaping – Use the natural slope of the lot to create terraced gardens, stone steps, or retaining walls that match the home’s levels.
- Decks & Patios – Connect upper or lower levels to outdoor living spaces. Multi-level decks are ideal for split-level house exterior remodels.
- Lighting & Pathways – Landscape lighting along stairs, patios, or garden paths improves safety & aesthetic appeal.
🔹 Interior Renovation for Curb Appeal
- Kitchen & Living Spaces – Remodeling the kitchen or main living area can modernize the interior without altering the home’s structure. Open shelving, new countertops, or updated cabinets refresh the space.
- Bathrooms & Bedrooms – Renovating bathrooms & bedrooms can make upper levels feel more luxurious while increasing home value.
- Flooring & Stairs – Upgrading flooring throughout levels & modernizing stair railings adds cohesion & a polished look.
🔹 Adding Functionality
- Extensions & Additions – Adding extra rooms, a garage, or sunrooms can increase living space while respecting the split-level layout.
- Basement Remodeling – Transform the lower level into a home theater, gym, or guest suite for maximum utility.
- Energy Efficiency Upgrades – New windows, insulation, or modern HVAC systems can make a split-level house more comfortable & sustainable.
🔹 Design Trends for Split-Level Homes
- Contemporary & Mid-Century Modern Styles – Clean lines, large windows, and open layouts modernize older homes while maintaining the functional split-level structure.
- Neutral Color Palettes – Whites, grays, & soft earth tones remain popular for both interior & exterior updates.
- Smart Home Integration – Lighting, security, & climate control systems can be installed seamlessly across multiple levels.
Final Thoughts on Split-Level Houses
Split-level houses are a timeless architectural style that combines functionality, style, & efficient use of space. Their staggered levels allow for natural separation of private & social areas, making them ideal for families or anyone who values a flexible home layout.
From tri-level to quad-level designs, each type offers unique advantages, whether it’s maximizing living space, enhancing privacy, or integrating with sloped lots. Modern split-level house plans now blend classic layouts with contemporary aesthetics, featuring open floor plans, abundant natural light, & stylish materials.
Interior design for split-level houses should focus on openness, proper lighting, consistent color schemes, & functional zoning for each level. Meanwhile, exterior renovations — like updated siding, modern windows, tiered landscaping, & decks — can significantly boost curb appeal & home value.
Ultimately, split-level houses provide versatility, style, & a dynamic living experience. Whether building a new home or renovating an older property, understanding the types, plans, interior ideas, & exterior options ensures you create a home that is both beautiful & practical.
FAQs
1. What is a split-level house?
A split-level house is a home with staggered floor levels connected by short staircases, separating living, sleeping, & recreational areas efficiently.
2. What are the types of split-level houses?
Common types include tri-level, quad-level, side split, & back split, each offering unique layouts for different lot sizes & family needs.
3. What are the benefits of a split-level house?
They maximize space, provide privacy, allow flexible zoning for different activities, & often integrate well with sloped lots.
4. How can I modernize a split-level house?
Update the exterior with new siding or painted brick, modern windows, front porches, tiered landscaping, & open up interiors for light & flow.
5. Are split-level houses good for families?
Yes, the separation of living areas, bedrooms, & recreational spaces makes split-level houses ideal for families of all sizes.

